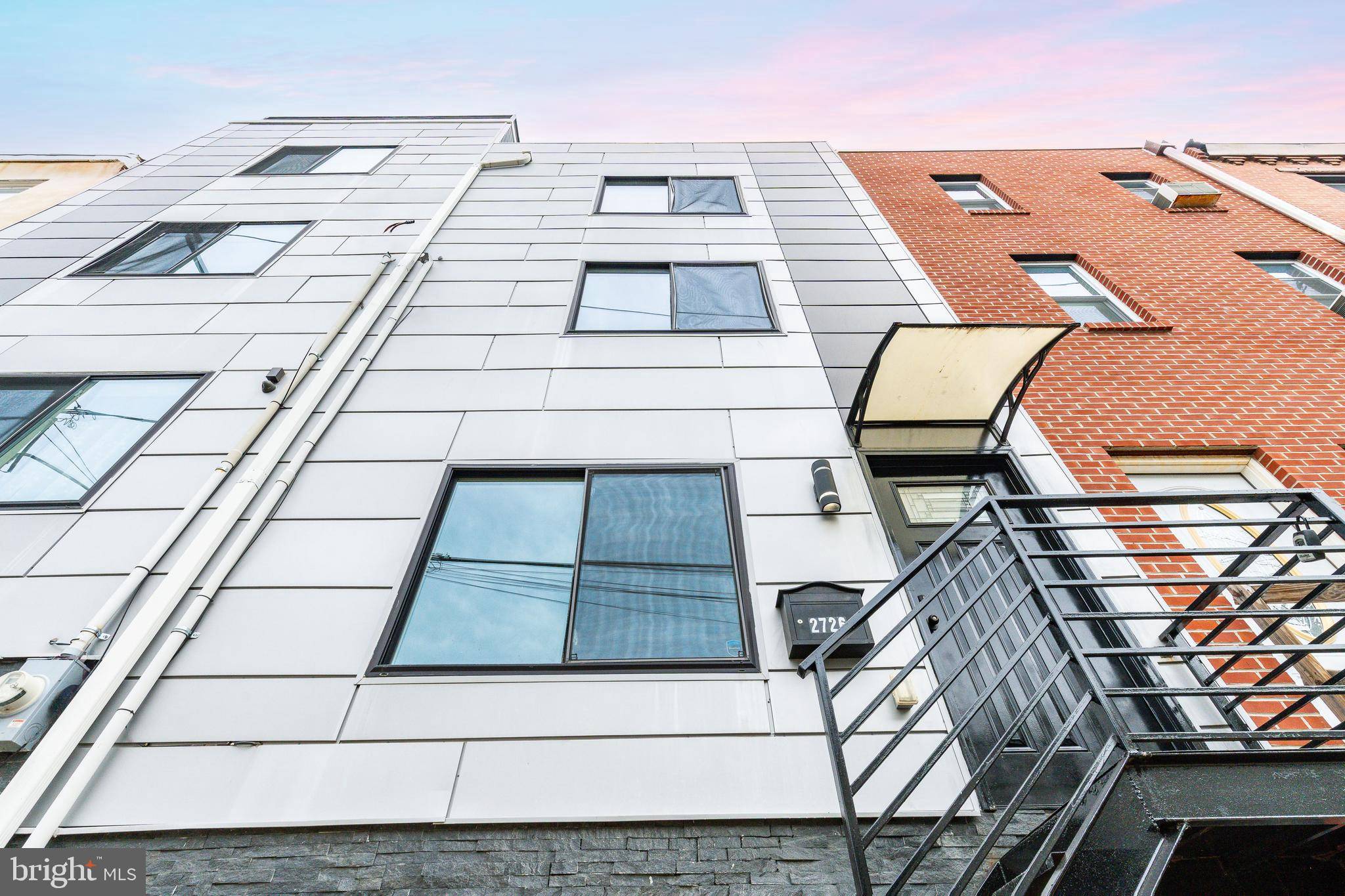2726 EDGEMONT ST Philadelphia, PA 19134
2 Beds
2 Baths
1,446 SqFt
UPDATED:
Key Details
Property Type Townhouse
Sub Type Interior Row/Townhouse
Listing Status Active
Purchase Type For Sale
Square Footage 1,446 sqft
Price per Sqft $231
Subdivision Fishtown
MLS Listing ID PAPH2495886
Style Contemporary
Bedrooms 2
Full Baths 2
HOA Y/N N
Abv Grd Liv Area 1,446
Year Built 1920
Annual Tax Amount $5,060
Tax Year 2024
Lot Size 700 Sqft
Acres 0.02
Lot Dimensions 16.00 x 44.00
Property Sub-Type Interior Row/Townhouse
Source BRIGHT
Property Description
From the moment you walk in, you'll be greeted by an abundance of natural light pouring in through oversized windows, highlighting the beautiful light hardwood floors that run throughout the home. The large eat-in kitchen is perfect for both cooking and entertaining, with plenty of room for a full dining setup.
Upstairs, you'll find two impressively spacious bedrooms, each with ample room for a king-size bed, sitting area, or workspace. Both bathrooms feature sleek, modern finishes, and the open layout throughout provides a great sense of flow and comfort.
The fully finished basement includes a second full bathroom, offering excellent flexibility for a guest suite, home office, gym, or media room.
Located on a quiet block just outside Fishtown, you're a short walk from some of the city's best restaurants, bars, cafes, and transit options.
This light-filled, move-in-ready home truly checks all the boxes—schedule your showing today!
Location
State PA
County Philadelphia
Area 19134 (19134)
Zoning RSA5
Rooms
Basement Fully Finished
Interior
Hot Water Natural Gas
Heating Forced Air
Cooling Central A/C
Fireplace N
Heat Source Natural Gas
Exterior
Water Access N
Accessibility None
Garage N
Building
Story 3
Foundation Permanent
Sewer Public Sewer
Water Public
Architectural Style Contemporary
Level or Stories 3
Additional Building Above Grade, Below Grade
New Construction N
Schools
School District Philadelphia City
Others
Senior Community No
Tax ID 312167402
Ownership Fee Simple
SqFt Source Assessor
Special Listing Condition Standard






