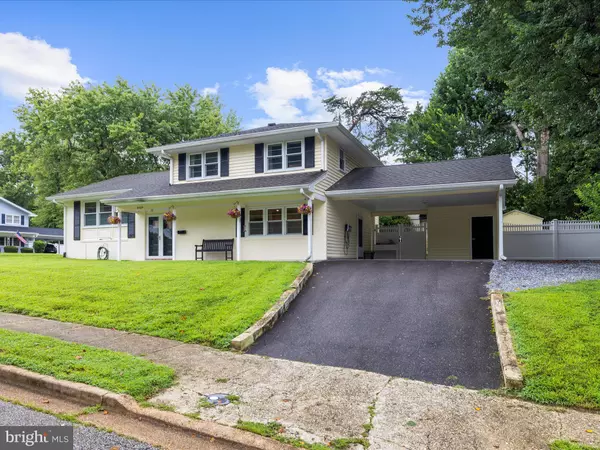309 MCDONOUGH RD Annapolis, MD 21401
4 Beds
3 Baths
2,945 SqFt
UPDATED:
Key Details
Property Type Single Family Home
Sub Type Detached
Listing Status Active
Purchase Type For Sale
Square Footage 2,945 sqft
Price per Sqft $302
Subdivision Admiral Heights
MLS Listing ID MDAA2122618
Style Split Level
Bedrooms 4
Full Baths 2
Half Baths 1
HOA Y/N N
Abv Grd Liv Area 2,245
Year Built 1965
Annual Tax Amount $7,585
Tax Year 2024
Lot Size 0.317 Acres
Acres 0.32
Property Sub-Type Detached
Source BRIGHT
Property Description
The kitchen, updated in 2021, features butcher block counters, crisp white cabinetry, and modern appliances. Hardwood floors flow through the main and upper levels, while the family room and lower level offer the comfort and durability of luxury vinyl plank flooring (2025). Both the primary bath (2023) and hall bath (2025) shine with recent renovations, and the refreshed basement (2024) adds inviting bonus space. Key system upgrades include the roof and windows/doors (2017), siding (2020), HVAC (2016), and an electric car charger (2023) for convenient at-home charging. Step outside and enjoy peaceful summer evenings beneath the pergola on your private patio. The fully fenced backyard (2020) is a true retreat, with native plantings, an herb garden, and four storage sheds—ideal for gardening, hobbies, or extra storage. A two-car carport, side gravel pad, and driveway provide ample off-street parking. This location offers the best in Annapolis living—neighborhood waterfront parks and community docks for kayaking or canoeing, plus the option to join the Admiral Heights Swim Club or a private boat club. Just minutes from downtown Annapolis and City Dock, with quick access to US 50/301 and MD 2, you'll enjoy an easy commute to D.C. or Baltimore while coming home to the quiet charm of a well-established neighborhood.
Location
State MD
County Anne Arundel
Zoning R-2
Rooms
Other Rooms Living Room, Dining Room, Primary Bedroom, Bedroom 2, Bedroom 3, Kitchen, Family Room, Bedroom 1, Exercise Room, Laundry, Bathroom 1, Primary Bathroom
Basement Fully Finished
Main Level Bedrooms 1
Interior
Interior Features Dining Area, Wood Floors, Entry Level Bedroom, Floor Plan - Open, Kitchen - Gourmet, Primary Bath(s), Recessed Lighting
Hot Water Natural Gas
Heating Central, Forced Air
Cooling Central A/C
Fireplaces Number 1
Fireplaces Type Mantel(s)
Equipment Dishwasher, Disposal, Dryer, Refrigerator, Washer, Water Heater, Oven/Range - Electric, Built-In Microwave
Fireplace Y
Appliance Dishwasher, Disposal, Dryer, Refrigerator, Washer, Water Heater, Oven/Range - Electric, Built-In Microwave
Heat Source Natural Gas
Exterior
Garage Spaces 7.0
Water Access N
Roof Type Asphalt
Accessibility Entry Slope <1', Level Entry - Main
Total Parking Spaces 7
Garage N
Building
Lot Description Corner, Landscaping
Story 4
Foundation Block
Sewer Public Sewer
Water Public
Architectural Style Split Level
Level or Stories 4
Additional Building Above Grade, Below Grade
New Construction N
Schools
Middle Schools Bates
High Schools Annapolis
School District Anne Arundel County Public Schools
Others
Senior Community No
Tax ID 020601005848700
Ownership Fee Simple
SqFt Source Assessor
Special Listing Condition Standard
Virtual Tour https://unbranded.youriguide.com/309_mcdonough_rd_annapolis_md/






