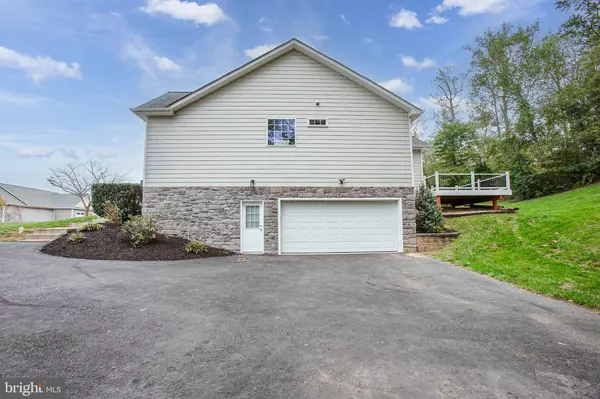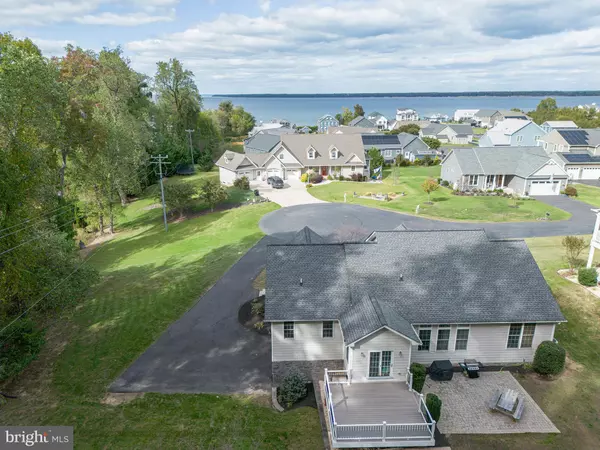
6316 VISTA CT King George, VA 22485
3 Beds
3 Baths
2,994 SqFt
UPDATED:
Key Details
Property Type Single Family Home
Sub Type Detached
Listing Status Active
Purchase Type For Sale
Square Footage 2,994 sqft
Price per Sqft $217
Subdivision Potomac Landing
MLS Listing ID VAKG2007136
Style Ranch/Rambler
Bedrooms 3
Full Baths 3
HOA Fees $600/ann
HOA Y/N Y
Abv Grd Liv Area 2,064
Year Built 2014
Available Date 2025-11-01
Annual Tax Amount $3,471
Tax Year 2022
Lot Size 0.497 Acres
Acres 0.5
Property Sub-Type Detached
Source BRIGHT
Property Description
Welcome to 6316 Vista Court in sought-after Potomac Landing! This 3-bed, 3-bath rambler offers nearly 3,000 sq ft of beautifully finished space on a landscaped .85-acre lot. Nestled on a quiet cul-de-sac, residents enjoy golf-cart access to Tim's II, Sam's Pizza, and the full-service marina, plus private access to three sandy beaches and a fishing lake perfect for kayaking or canoeing. Enjoy river-community living at its best!
The residence makes an immediate impression, with its neutral HardiePlank exterior, black shutters and columned front porch. The side-loading garage - freshly painted with
epoxy floors, upgraded lighting and even a mount for a TV - makes for a dream setup
for any car enthusiast or hobbyist! Out back, a brand-new composite deck flows
seamlessly to a stone terrace, perfect for evening gatherings as the backyard slopes
into lush green space beyond.
Step inside, and the light-filled main level instantly feels like home! The open-concept
design highlights gleaming hardwood floors, soft lighting and a spacious living room
framed by large bay windows. The kitchen wows with walnut-toned soft-close cabinetry,
granite counters, a large island and upgraded KitchenAid appliances (all within the last
year). The breakfast nook overlooks the deck and yard, while a nearby laundry area
offers a utility sink, cabinetry and natural light.
The primary suite offers two large windows, a walk-in closet and an ensuite bath
complete with dual vanities, a jetted soaking tub and a walk-in shower. Two additional
upstairs bedrooms and a full bath round out the main level.
Downstairs, the finished basement delivers versatility galore! There's a carpeted flex
space (possible bedroom!), an expansive entertainment area with a wall-mounted TV
setup and a full bath, among other storage nooks. Downstairs, you'll find access to that
immaculate garage, too! The home's systems, including HVAC and hot water heater,
have been regularly serviced.
This is a location that blends leisure and convenience!
Beyond the homesite, it's a near straight shot to Downtown Fredericksburg and multiple
I-95 exits/VRE stations, which await 25 minutes west as well as Dahlgren/the US-310
bridge, 20 minutes east. For everyday needs, the Shops at King George are less than
10 minutes south. The home is serviced by King George County Public Schools, with
Sealston Elementary, King George Middle and King George High School as its
designated spots.
In every sense, 6316 Vista Court pairs comfort with community perks and water
proximity. Book your showing ASAP!
Location
State VA
County King George
Zoning R1
Rooms
Other Rooms Living Room, Kitchen, Foyer, Breakfast Room, Laundry, Recreation Room, Utility Room, Hobby Room
Basement Full
Main Level Bedrooms 3
Interior
Interior Features Family Room Off Kitchen, Breakfast Area, Dining Area, Kitchen - Table Space, Entry Level Bedroom, Window Treatments, Recessed Lighting, Floor Plan - Traditional, Floor Plan - Open
Hot Water Electric
Heating Heat Pump(s)
Cooling Central A/C, Heat Pump(s)
Equipment Dishwasher, Disposal, Microwave, Icemaker, Oven/Range - Electric, Refrigerator
Fireplace N
Window Features Insulated,Low-E
Appliance Dishwasher, Disposal, Microwave, Icemaker, Oven/Range - Electric, Refrigerator
Heat Source Electric
Exterior
Exterior Feature Deck(s), Patio(s), Porch(es)
Parking Features Underground, Garage - Side Entry, Garage Door Opener
Garage Spaces 6.0
Amenities Available Beach, Boat Ramp, Common Grounds, Lake, Picnic Area, Pier/Dock, Tennis Courts, Water/Lake Privileges, Basketball Courts
Water Access Y
Water Access Desc Boat - Powered,Canoe/Kayak,Fishing Allowed,Personal Watercraft (PWC),Private Access,Swimming Allowed,Waterski/Wakeboard
View Water
Roof Type Shingle
Accessibility None
Porch Deck(s), Patio(s), Porch(es)
Road Frontage State
Attached Garage 2
Total Parking Spaces 6
Garage Y
Building
Story 2
Foundation Concrete Perimeter
Above Ground Finished SqFt 2064
Sewer Public Sewer
Water Public
Architectural Style Ranch/Rambler
Level or Stories 2
Additional Building Above Grade, Below Grade
Structure Type 9'+ Ceilings,Cathedral Ceilings,Dry Wall
New Construction N
Schools
Elementary Schools Sealston
Middle Schools King George
High Schools King George
School District King George County Public Schools
Others
Senior Community No
Tax ID 14 4 74
Ownership Fee Simple
SqFt Source 2994
Acceptable Financing Conventional, Cash, FHA, VA
Listing Terms Conventional, Cash, FHA, VA
Financing Conventional,Cash,FHA,VA
Special Listing Condition Standard
Virtual Tour https://www.zillow.com/view-imx/dca271f9-8965-4563-8257-e8e7ea195742?setAttribution=mls&wl=true&initialViewType=pano&utm_source=dashboard







