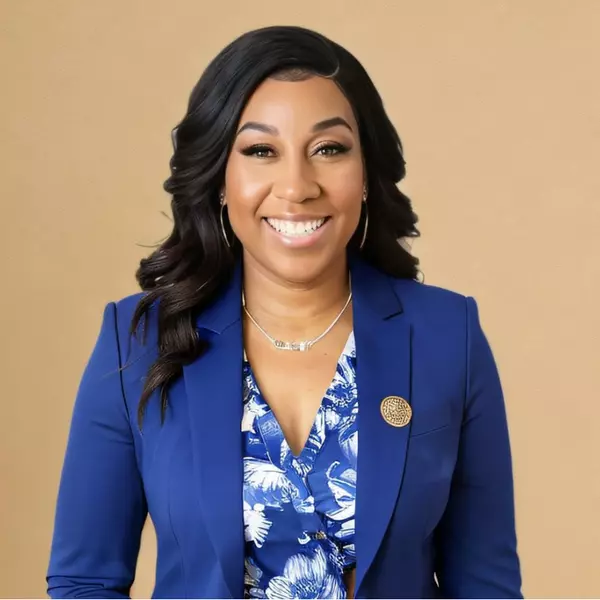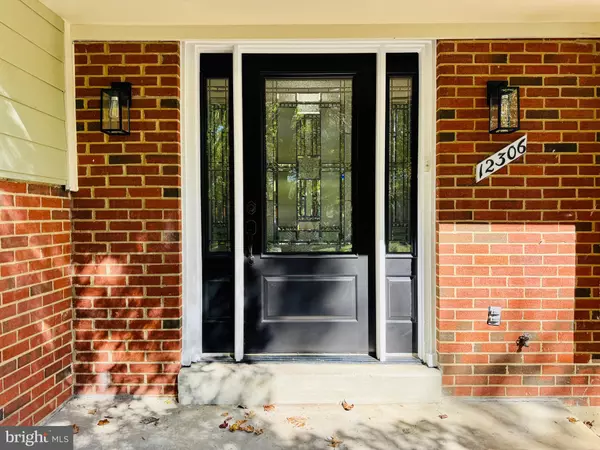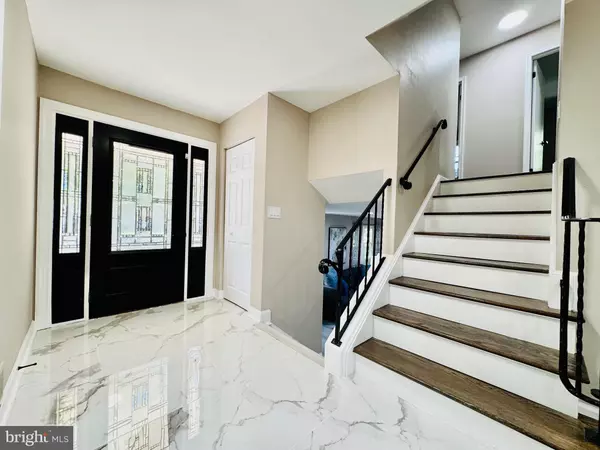
12306 DENDRON PL Fort Washington, MD 20744
6 Beds
5 Baths
3,103 SqFt
UPDATED:
Key Details
Property Type Single Family Home
Sub Type Detached
Listing Status Active
Purchase Type For Sale
Square Footage 3,103 sqft
Price per Sqft $225
Subdivision Tantallon South
MLS Listing ID MDPG2180062
Style Split Level
Bedrooms 6
Full Baths 4
Half Baths 1
HOA Y/N N
Abv Grd Liv Area 3,103
Year Built 1970
Annual Tax Amount $7,230
Tax Year 2024
Lot Size 0.395 Acres
Acres 0.39
Property Sub-Type Detached
Source BRIGHT
Property Description
Step inside to a bright and open main level featuring brand new tile flooring in the entry and kitchen, a beautiful eat-in kitchen with a dining area, new cabinets, sleek countertops, and modern stainless-steel appliances. The inviting family room showcases a brand new fireplace and newly refinished hardwood floors, while the entire home has been freshly painted and fitted with new carpet and a new HVAC system. The roof is approximately three years old, providing added peace of mind. Upstairs, you'll find four spacious bedrooms (two more additional bedrooms in the in-law suite) and two beautifully updated full bathrooms, including a primary suite with an upgraded ensuite bath and new sliding doors adding elegance and class.
The lower level adds even more living space, featuring a large lounge area, a dedicated office or flex space with brand new custom sliding doors for added privacy, and brand new flooring throughout.
Don't miss the beautifully finished in-law suite, offering complete independence with its own private entrance, kitchen, living room, two additional bedrooms, one full bath, and one half bath. With washer and dryer hookups included, it's ideal for extended family or guests, the possibilities are endless!
Outside, enjoy the privacy and space of a fenced backyard perfect for entertaining, gardening, or relaxation. The property also includes a two car garage and ample driveway parking, providing convenience for multiple vehicles.
Perfectly situated near Fort Washington Park, Harmony Hall, and Piscataway Park, residents can enjoy scenic trails, historic sites, and waterfront views just minutes from home. The location offers quick access to major commuter routes, National Harbor, and shopping centers such as Potomac Shopping Center and Olde Forte Village, ensuring that everything you need is close at hand.
This exceptional property combines modern luxury, flexible living arrangements, and an unbeatable location. A true gem in Fort Washington that you won't want to miss! Schedule today!
Location
State MD
County Prince Georges
Zoning RSF95
Rooms
Basement Connecting Stairway, Rear Entrance, Side Entrance, Walkout Level, Windows
Interior
Hot Water Natural Gas
Heating Forced Air
Cooling Central A/C
Fireplaces Number 1
Furnishings No
Fireplace Y
Heat Source Natural Gas
Laundry Basement
Exterior
Garage Spaces 6.0
Water Access N
Accessibility None
Total Parking Spaces 6
Garage N
Building
Story 3
Foundation Permanent, Concrete Perimeter
Above Ground Finished SqFt 3103
Sewer Public Sewer
Water Public
Architectural Style Split Level
Level or Stories 3
Additional Building Above Grade, Below Grade
New Construction N
Schools
School District Prince George'S County Public Schools
Others
Pets Allowed Y
Senior Community No
Tax ID 17050412122
Ownership Fee Simple
SqFt Source 3103
Acceptable Financing Cash, Conventional, FHA, VA
Horse Property N
Listing Terms Cash, Conventional, FHA, VA
Financing Cash,Conventional,FHA,VA
Special Listing Condition Standard
Pets Allowed No Pet Restrictions







