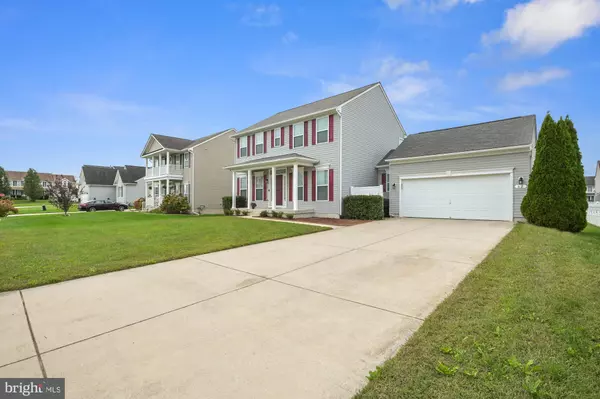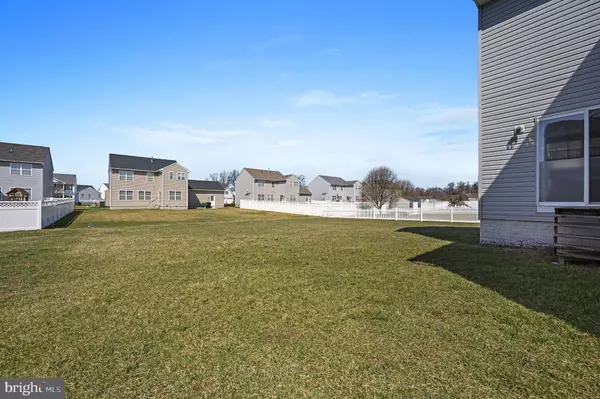
62 DEERBERRY DR Magnolia, DE 19962
4 Beds
4 Baths
3,201 SqFt
Open House
Sat Nov 01, 11:00am - 1:00pm
UPDATED:
Key Details
Property Type Single Family Home
Sub Type Detached
Listing Status Active
Purchase Type For Sale
Square Footage 3,201 sqft
Price per Sqft $145
Subdivision The Meadows
MLS Listing ID DEKT2041866
Style Contemporary
Bedrooms 4
Full Baths 3
Half Baths 1
HOA Fees $300/ann
HOA Y/N Y
Abv Grd Liv Area 2,286
Year Built 2013
Annual Tax Amount $1,646
Tax Year 2025
Lot Size 0.259 Acres
Acres 0.26
Lot Dimensions 80.50 x 140.00
Property Sub-Type Detached
Source BRIGHT
Property Description
Welcome to your dream home in the sought-after Meadows at Chestnut Ridge community! This stunning property offers the perfect blend of modern elegance and everyday comfort. With 4 spacious bedrooms, 1 bonus room, and 3 1/2 baths, plus a fully finished basement, there's plenty of room for your family to grow and thrive. The heart of the home is the chef-inspired kitchen, featuring beautiful cabinetry, stainless steel appliances, including a range and refrigerator, and ample counter space for all your culinary creations. The open-concept layout flows effortlessly into the cozy living area, where a gas fireplace provides the perfect setting for gatherings. The luxurious primary suite is a true sanctuary, offering a walk-in closet and a private bath for ultimate relaxation. The finished basement adds even more value, with a bonus room and a full bath, ideal for entertaining or extra living space. Enjoy the warm, friendly atmosphere of this vibrant community, and take advantage of its proximity to Dover Air Force Base and major highways. This home is a must-see, showcasing meticulous care and pride of ownership. Don't miss your chance to own this gem in one of the most desirable neighborhoods around! Assumable VA Loan available at a 2.35% rate!
Location
State DE
County Kent
Area Caesar Rodney (30803)
Zoning AC
Rooms
Basement Fully Finished
Interior
Hot Water Natural Gas
Heating Forced Air
Cooling Central A/C
Fireplace N
Heat Source Natural Gas
Exterior
Parking Features Garage - Front Entry
Garage Spaces 2.0
Water Access N
Accessibility None
Attached Garage 2
Total Parking Spaces 2
Garage Y
Building
Story 2
Foundation Permanent
Above Ground Finished SqFt 2286
Sewer Public Sewer
Water Public
Architectural Style Contemporary
Level or Stories 2
Additional Building Above Grade, Below Grade
New Construction N
Schools
School District Caesar Rodney
Others
Senior Community No
Tax ID NM-00-11203-05-6400-000
Ownership Fee Simple
SqFt Source 3201
Acceptable Financing Cash, Conventional, FHA, USDA, VA
Listing Terms Cash, Conventional, FHA, USDA, VA
Financing Cash,Conventional,FHA,USDA,VA
Special Listing Condition Standard







