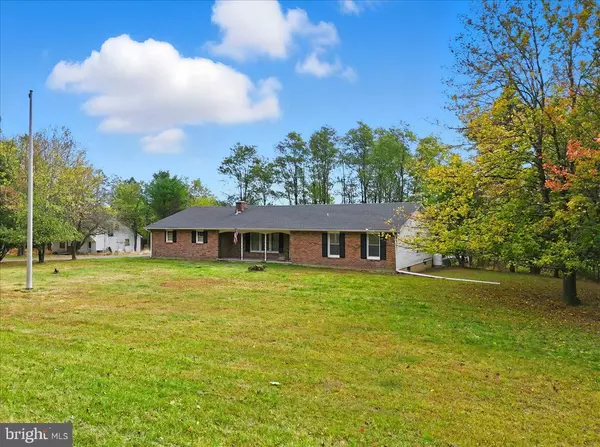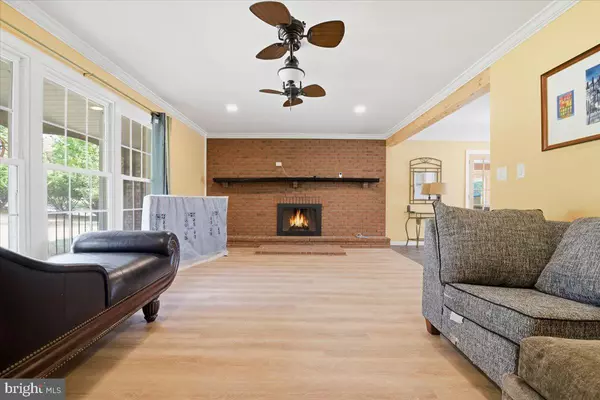
1040 STATE RD Effort, PA 18330
3 Beds
3 Baths
2,069 SqFt
UPDATED:
Key Details
Property Type Single Family Home
Sub Type Detached
Listing Status Active
Purchase Type For Sale
Square Footage 2,069 sqft
Price per Sqft $193
Subdivision N/A `
MLS Listing ID PAMR2005748
Style Ranch/Rambler
Bedrooms 3
Full Baths 3
HOA Y/N N
Abv Grd Liv Area 2,069
Year Built 1974
Tax Year 2021
Lot Size 4.010 Acres
Acres 4.01
Lot Dimensions 0.00 x 0.00
Property Sub-Type Detached
Source BRIGHT
Property Description
Discover a rare gem in Effort, PA! This beautifully renovated ranch home sits on 4 private acres, offering the perfect blend of comfort, space, and tranquility. Enjoy an open-concept layout featuring a modern kitchen with sleek finishes, a cozy living room fireplace, and ample entertaining space indoors and out.
Step outside to your in-ground pool (ready for your finishing touches) and sprawling yard ideal for gatherings, gardening, or simply soaking up the peaceful surroundings. The 2-car garage provides plenty of storage and convenience.
This property combines modern living with country charm — truly a must-see opportunity for anyone seeking privacy and potential in the heart of the Poconos!
Location
State PA
County Monroe
Area Chestnuthill Twp (13502)
Zoning R1
Rooms
Basement Outside Entrance, Interior Access, Walkout Stairs
Main Level Bedrooms 3
Interior
Hot Water Electric
Heating Baseboard - Electric
Cooling Window Unit(s)
Flooring Luxury Vinyl Plank
Inclusions Main Kitchen appliances only
Furnishings No
Fireplace N
Heat Source Electric
Exterior
Parking Features Garage - Side Entry, Inside Access, Additional Storage Area
Garage Spaces 4.0
Pool In Ground
Water Access N
Accessibility 2+ Access Exits
Attached Garage 2
Total Parking Spaces 4
Garage Y
Building
Story 1
Foundation Concrete Perimeter
Above Ground Finished SqFt 2069
Sewer On Site Septic
Water Private
Architectural Style Ranch/Rambler
Level or Stories 1
Additional Building Above Grade, Below Grade
New Construction N
Schools
School District Pleasant Valley
Others
Senior Community No
Tax ID 02-633000-84-7293
Ownership Fee Simple
SqFt Source 2069
Acceptable Financing Cash, Conventional, FHA, VA
Listing Terms Cash, Conventional, FHA, VA
Financing Cash,Conventional,FHA,VA
Special Listing Condition Standard
Virtual Tour https://www.zillow.com/view-3d-home/b89f9baa-60bc-45a1-9073-504624545593?setAttribution=mls&wl=true&utm_source=dashboard







