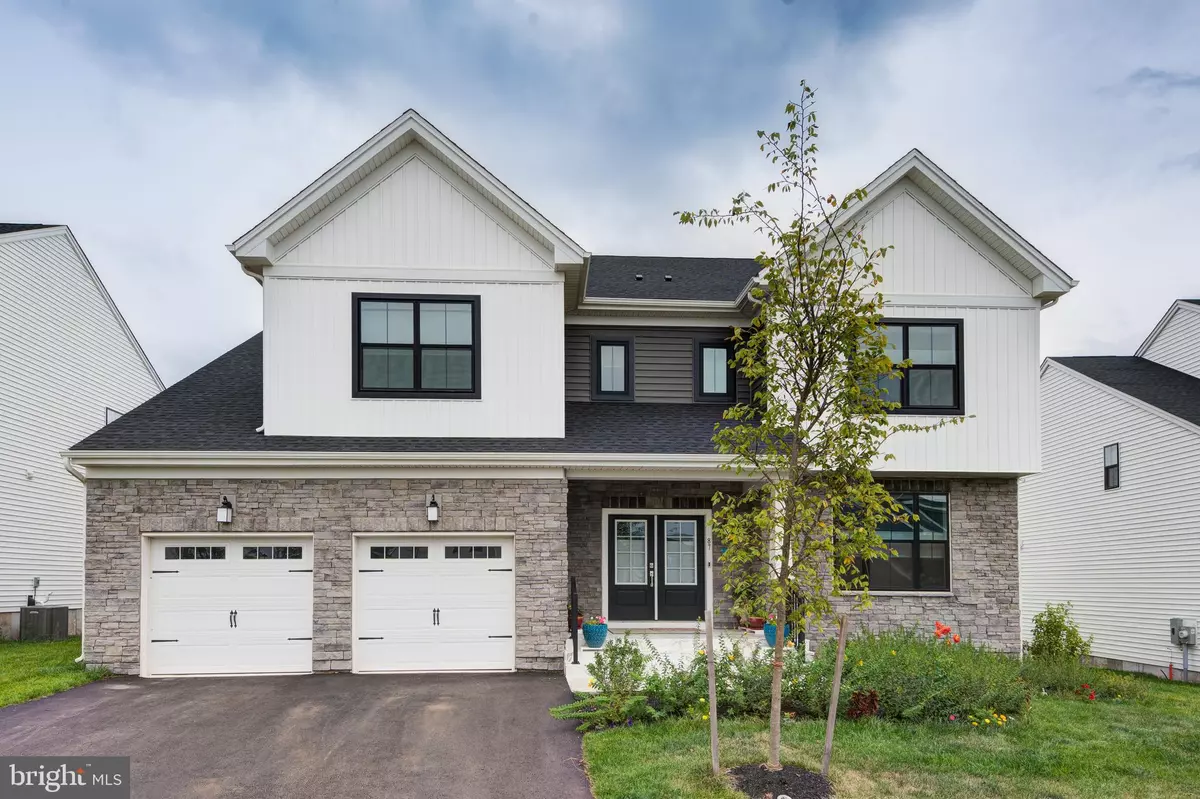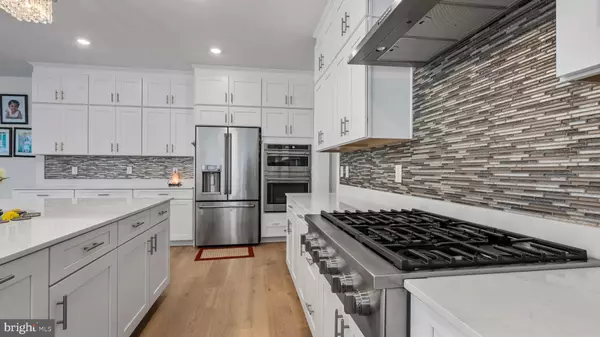
87 AARON TRUEHART WAY Titusville, NJ 08560
4 Beds
5 Baths
3,741 SqFt
Open House
Sun Nov 02, 1:00pm - 3:00pm
UPDATED:
Key Details
Property Type Single Family Home
Sub Type Detached
Listing Status Active
Purchase Type For Sale
Square Footage 3,741 sqft
Price per Sqft $368
Subdivision Hopewell Parc
MLS Listing ID NJME2069020
Style Colonial
Bedrooms 4
Full Baths 4
Half Baths 1
HOA Fees $225/mo
HOA Y/N Y
Abv Grd Liv Area 3,741
Year Built 2024
Tax Year 2024
Lot Size 7,700 Sqft
Acres 0.18
Property Sub-Type Detached
Source BRIGHT
Property Description
Upstairs you'll find 4 bedrooms plus full 4 baths, including a private owner's suite with custom walk-in closet. The home has numerous upgrades throughout including custom closets in all bedrooms and 2-car garage, recessed lighting in every room, designer backsplash, chic lighting, ceiling fans, epoxy garage floor, and enhanced laundry storage. Full appliance package included plus tankless water heater for instant hot water.
The basement is ready to be finished, with seller plans available. Enjoy peaceful open-space views from both the front porch and rear yard, with no homes directly behind. Included is a 7-year builder warranty for peace of mind.
Hopewell Parc offers a clubhouse with fitness center and pool, sports courts, playgrounds, dog park, EV charging and more. Convenient to I-295, I-95, Route 1 and Hamilton Train Station for easy NYC/Philly commuting. Local shopping and dining nearby. A rare opportunity for new construction living without the wait!
Location
State NJ
County Mercer
Area Hopewell Twp (21106)
Zoning RES
Direction West
Rooms
Other Rooms Living Room, Dining Room, Kitchen, Family Room
Basement Unfinished
Interior
Interior Features Ceiling Fan(s), Kitchen - Island, Attic, Walk-in Closet(s), Pantry
Hot Water Instant Hot Water
Heating Forced Air
Cooling Central A/C
Flooring Engineered Wood
Fireplaces Number 1
Fireplaces Type Gas/Propane
Inclusions Washer, Dryer, Refrigerator
Equipment Built-In Microwave, Dishwasher, Disposal, Dryer, Instant Hot Water, Stainless Steel Appliances, Washer, Water Heater - Tankless, Cooktop, Oven - Wall, Refrigerator
Fireplace Y
Appliance Built-In Microwave, Dishwasher, Disposal, Dryer, Instant Hot Water, Stainless Steel Appliances, Washer, Water Heater - Tankless, Cooktop, Oven - Wall, Refrigerator
Heat Source Natural Gas
Laundry Main Floor
Exterior
Parking Features Garage Door Opener
Garage Spaces 2.0
Amenities Available Club House, Common Grounds, Community Center, Dog Park, Exercise Room, Fitness Center, Party Room, Pool - Outdoor, Recreational Center, Tennis Courts, Tot Lots/Playground, Volleyball Courts
Water Access N
Roof Type Asphalt
Accessibility Doors - Swing In, Level Entry - Main
Attached Garage 2
Total Parking Spaces 2
Garage Y
Building
Lot Description Backs - Open Common Area
Story 2
Foundation Concrete Perimeter
Above Ground Finished SqFt 3741
Sewer Public Sewer
Water Public
Architectural Style Colonial
Level or Stories 2
Additional Building Above Grade
New Construction N
Schools
Elementary Schools Bear Tavern E.S.
Middle Schools Timberlane M.S.
High Schools Central H.S.
School District Hopewell Valley Regional Schools
Others
Pets Allowed Y
HOA Fee Include Common Area Maintenance,Pool(s),Recreation Facility,Road Maintenance,Snow Removal
Senior Community No
Tax ID NO TAX RECORD
Ownership Fee Simple
SqFt Source 3741
Acceptable Financing Cash, Conventional, VA
Listing Terms Cash, Conventional, VA
Financing Cash,Conventional,VA
Special Listing Condition Standard
Pets Allowed Cats OK, Dogs OK, Number Limit







