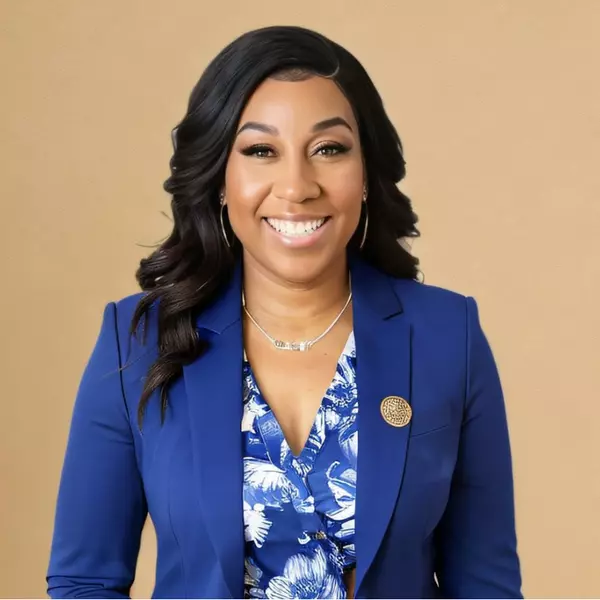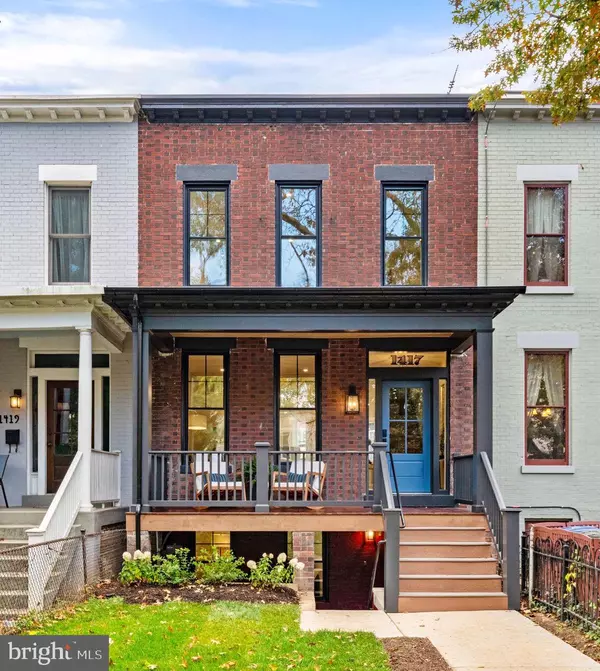
1417 POTOMAC AVE SE Washington, DC 20003
4 Beds
4 Baths
2,062 SqFt
Open House
Wed Oct 29, 5:00pm - 7:00pm
Thu Oct 30, 5:00pm - 7:00pm
Sat Nov 01, 1:00pm - 3:00pm
Sun Nov 02, 1:00pm - 3:00pm
UPDATED:
Key Details
Property Type Townhouse
Sub Type Interior Row/Townhouse
Listing Status Active
Purchase Type For Sale
Square Footage 2,062 sqft
Price per Sqft $630
Subdivision Capitol Hill
MLS Listing ID DCDC2228238
Style Federal
Bedrooms 4
Full Baths 3
Half Baths 1
HOA Y/N N
Abv Grd Liv Area 1,432
Year Built 1911
Annual Tax Amount $6,530
Tax Year 2025
Lot Size 1,669 Sqft
Acres 0.04
Property Sub-Type Interior Row/Townhouse
Source BRIGHT
Property Description
Every system, and surface is brand new: all-new electrical, plumbing, and HVAC, paired with the timeless design and hand-finished detailing that define a QUEST renovation. Call for a private tour TODAY!
Location
State DC
County Washington
Zoning RF-1
Direction Northwest
Rooms
Basement Connecting Stairway, English, Front Entrance, Fully Finished, Improved, Interior Access, Outside Entrance, Rear Entrance, Windows
Interior
Interior Features Bathroom - Walk-In Shower, Built-Ins, Butlers Pantry, Ceiling Fan(s), Combination Kitchen/Dining, Floor Plan - Traditional, Kitchen - Island, Primary Bath(s), Recessed Lighting, Wood Floors
Hot Water Electric
Heating Heat Pump(s)
Cooling None
Flooring Wood
Equipment Dishwasher, Disposal, Dryer, Oven/Range - Gas, Refrigerator, Stainless Steel Appliances, Washer, Water Heater
Furnishings No
Fireplace N
Window Features Double Hung,Double Pane
Appliance Dishwasher, Disposal, Dryer, Oven/Range - Gas, Refrigerator, Stainless Steel Appliances, Washer, Water Heater
Heat Source Electric
Laundry Has Laundry, Hookup, Basement, Upper Floor
Exterior
Exterior Feature Porch(es), Deck(s)
Garage Spaces 2.0
Carport Spaces 2
Fence Fully, Wrought Iron
Utilities Available Under Ground
Amenities Available None
Water Access N
View City
Roof Type Rubber
Street Surface Black Top
Accessibility None
Porch Porch(es), Deck(s)
Road Frontage Public
Total Parking Spaces 2
Garage N
Building
Story 3
Foundation Concrete Perimeter
Above Ground Finished SqFt 1432
Sewer Public Sewer
Water Public
Architectural Style Federal
Level or Stories 3
Additional Building Above Grade, Below Grade
Structure Type 9'+ Ceilings,Dry Wall
New Construction N
Schools
Elementary Schools Watkins
Middle Schools Stuart-Hobson
School District District Of Columbia Public Schools
Others
Pets Allowed Y
HOA Fee Include None
Senior Community No
Tax ID 1065/NE/0022
Ownership Fee Simple
SqFt Source 2062
Acceptable Financing Conventional, Cash, FHA, VA
Horse Property N
Listing Terms Conventional, Cash, FHA, VA
Financing Conventional,Cash,FHA,VA
Special Listing Condition Standard
Pets Allowed No Pet Restrictions
Virtual Tour https://my.matterport.com/show/?m=KuR1JFdWJ4Y







