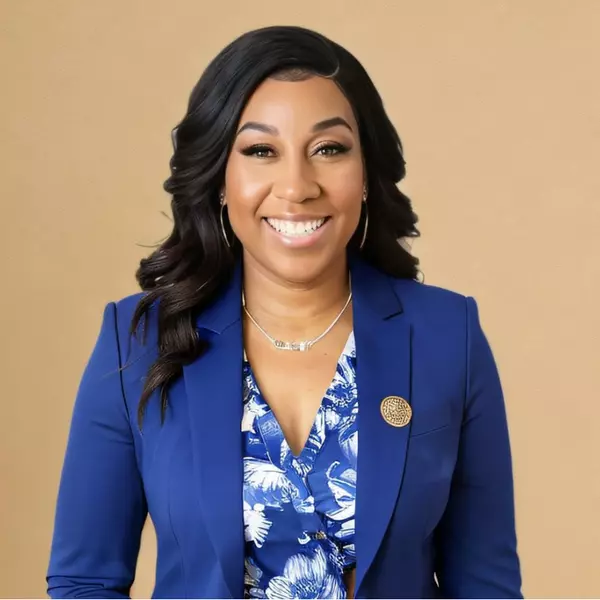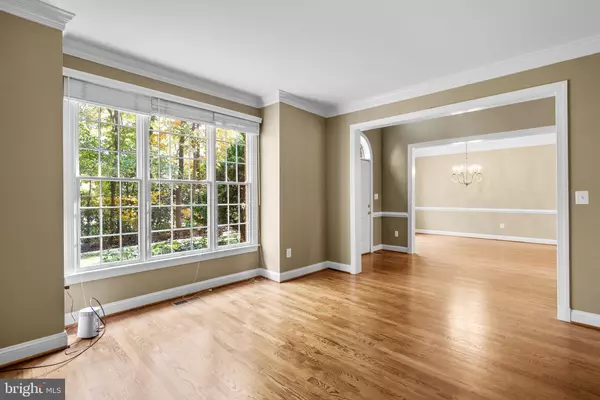
514 HARLEQUIN LN Severna Park, MD 21146
4 Beds
5 Baths
3,914 SqFt
Open House
Sat Nov 01, 3:00pm - 5:00pm
UPDATED:
Key Details
Property Type Single Family Home
Sub Type Detached
Listing Status Active
Purchase Type For Sale
Square Footage 3,914 sqft
Price per Sqft $306
Subdivision Harlequin
MLS Listing ID MDAA2127698
Style Colonial
Bedrooms 4
Full Baths 4
Half Baths 1
HOA Fees $385/ann
HOA Y/N Y
Abv Grd Liv Area 3,272
Year Built 1995
Annual Tax Amount $10,596
Tax Year 2024
Lot Size 1.030 Acres
Acres 1.03
Property Sub-Type Detached
Source BRIGHT
Property Description
The main-level primary suite is a true retreat, complete with a luxurious en-suite bath offering comfort and privacy. Upstairs, you'll find two additional spacious bedrooms, each with its own full bathroom. The finished lower level expands your living options with a bedroom, full bath, and complete kitchen, plus a separate entrance—ideal for guests, extended family, or multi-generational living.
Set on a 1.03-acre lot with a serene wooded backdrop, this property offers plenty of outdoor space to relax and play. Enjoy peaceful evenings on the beautiful deck overlooking the backyard. Side-entry attached garage adds convenience. Experience the perfect blend of style, comfort, and nature in this exceptional home. Don't miss your chance—schedule your private tour today!
Open House: Saturday, November 1st, 3:00–5:00 PM
Location
State MD
County Anne Arundel
Zoning R1
Rooms
Basement Other
Main Level Bedrooms 1
Interior
Interior Features Breakfast Area, Dining Area, Floor Plan - Open
Hot Water Natural Gas
Heating Forced Air
Cooling Ceiling Fan(s)
Fireplaces Number 1
Equipment Cooktop, Dishwasher, Dryer, Microwave, Oven - Wall, Refrigerator, Washer
Fireplace Y
Appliance Cooktop, Dishwasher, Dryer, Microwave, Oven - Wall, Refrigerator, Washer
Heat Source Natural Gas
Exterior
Parking Features Garage - Side Entry
Garage Spaces 2.0
Water Access N
Roof Type Composite
Street Surface Black Top
Accessibility None
Road Frontage Private
Attached Garage 2
Total Parking Spaces 2
Garage Y
Building
Lot Description Flag, Trees/Wooded
Story 3
Foundation Block
Above Ground Finished SqFt 3272
Sewer Septic Exists
Water Public
Architectural Style Colonial
Level or Stories 3
Additional Building Above Grade, Below Grade
Structure Type Tray Ceilings,9'+ Ceilings
New Construction N
Schools
Elementary Schools Severna Park
Middle Schools Severna Park
High Schools Severna Park
School District Anne Arundel County Public Schools
Others
Senior Community No
Tax ID 020341390074973
Ownership Fee Simple
SqFt Source 3914
Special Listing Condition Standard







