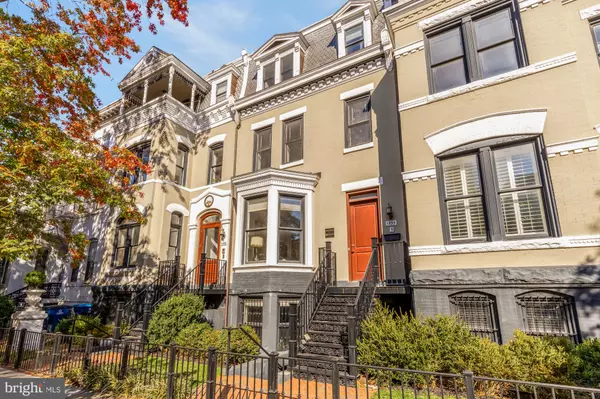
1533 P ST NW #5 Washington, DC 20005
2 Beds
3 Baths
1,789 SqFt
Open House
Sun Nov 02, 12:00pm - 2:00pm
UPDATED:
Key Details
Property Type Condo
Sub Type Condo/Co-op
Listing Status Active
Purchase Type For Sale
Square Footage 1,789 sqft
Price per Sqft $698
Subdivision Logan Circle
MLS Listing ID DCDC2229348
Style Contemporary
Bedrooms 2
Full Baths 2
Half Baths 1
Condo Fees $650/mo
HOA Y/N N
Abv Grd Liv Area 1,789
Year Built 1910
Annual Tax Amount $10,192
Tax Year 2025
Property Sub-Type Condo/Co-op
Source BRIGHT
Property Description
This one-of-a-kind townhouse-style condo perfectly blends timeless character with modern design, offering approximately 1,800 square feet of beautifully designed living space in an unbeatable location. With two large bedrooms, a versatile office/den, and an incredible private rooftop terrace, this home delivers comfort, flexibility, and style in one of DC's most sought-after neighborhoods.
Just steps from neighborhood favorites like Le Diplomate, Call Your Mother, Whole Foods, Sweetgreen, and Vida Fitness, everything you need is right outside your door.
Home highlights include:
Expansive open floor plan with soaring 14' ceilings on the main level.
Sun-filled living room with gas fireplace, built-ins, and hardwood floors.
Gourmet kitchen featuring granite countertops with Viking and Subzero appliances.
Private patio off the dining room, perfect for grilling and outdoor dining.
Convenient powder room on the main level.
A dedicated office/den with custom built-ins for an ideal for working from home setup.
Spacious top floor primary suite with large custom walk-in closet.
Expansive primary bath with double vanity, jacuzzi tub, separate shower, and water closet.
A top-floor wet bar with full-size refrigerator leading to a show-stopping rooftop terrace that is perfect for relaxing or entertaining under the city skyline.
On site two car tandem parking for rent at $325/month.
Location
State DC
County Washington
Rooms
Other Rooms Living Room, Dining Room, Primary Bedroom, Bedroom 2, Kitchen, Den, Office, Efficiency (Additional)
Interior
Interior Features Kitchen - Gourmet, Kitchen - Island, Floor Plan - Traditional
Hot Water Natural Gas
Heating Heat Pump(s)
Cooling Central A/C
Flooring Hardwood
Fireplaces Number 1
Fireplaces Type Gas/Propane
Fireplace Y
Heat Source Natural Gas
Exterior
Garage Spaces 2.0
Amenities Available None
Water Access N
Accessibility None
Total Parking Spaces 2
Garage N
Building
Story 4
Foundation Brick/Mortar
Above Ground Finished SqFt 1789
Sewer Public Sewer
Water Public
Architectural Style Contemporary
Level or Stories 4
Additional Building Above Grade, Below Grade
New Construction N
Schools
School District District Of Columbia Public Schools
Others
Pets Allowed Y
HOA Fee Include Water,Ext Bldg Maint,Insurance,Reserve Funds,Trash,Sewer
Senior Community No
Tax ID 0194//2251
Ownership Condominium
SqFt Source 1789
Special Listing Condition Standard
Pets Allowed Case by Case Basis







