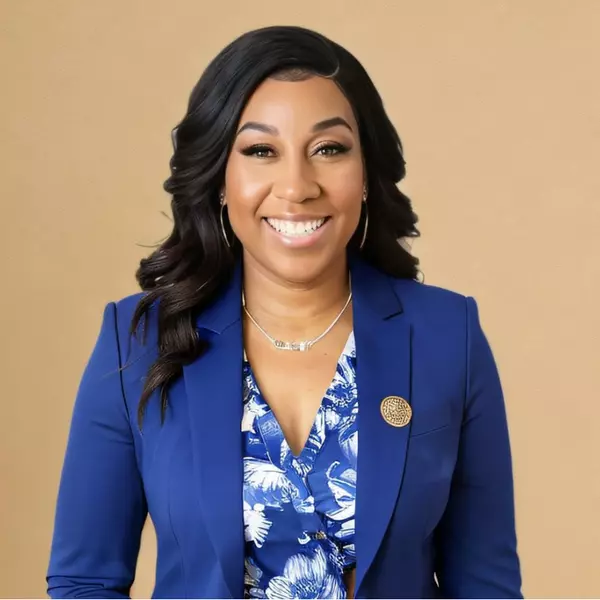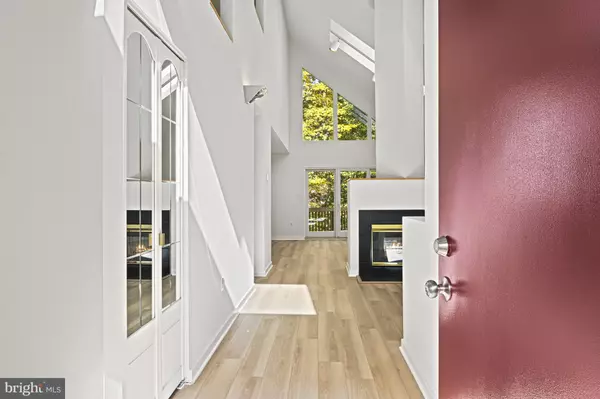
11504 TURNBRIDGE LN Reston, VA 20194
4 Beds
3 Baths
3,063 SqFt
Open House
Sat Nov 01, 12:00pm - 3:00pm
UPDATED:
Key Details
Property Type Single Family Home
Sub Type Detached
Listing Status Active
Purchase Type For Sale
Square Footage 3,063 sqft
Price per Sqft $341
Subdivision Reston
MLS Listing ID VAFX2275556
Style Contemporary
Bedrooms 4
Full Baths 3
HOA Fees $848/ann
HOA Y/N Y
Abv Grd Liv Area 2,070
Year Built 1987
Annual Tax Amount $11,096
Tax Year 2025
Lot Size 6,489 Sqft
Acres 0.15
Property Sub-Type Detached
Source BRIGHT
Property Description
The main level features a rarely available and spacious Primary Suite with two custom-designed closets, private deck and an updated bathroom with dual vanities, soaking tub and walk in shower. Step into the foyer and take in the high vaulted ceilings and skylights that fill the living and dining areas with natural light. Newly installed LVP flooring and a freshly painted interior showcases the double-sided wood-burning fireplace between the living and dining rooms, with sliding glass doors open to a spacious deck overlooking the trees. The kitchen includes white cabinetry, a butcher block island, and black appliances, all positioned to capture serene outdoor views.
With newly installed carpet throughout the rest of the house, you will find on the upstairs level two additional bedrooms which share a hall bath with ample storage throughout.
The finished lower level includes a large recreation room and access to unfinished storage space. The fourth bedroom can double as a home office and is adjacent to a full bath and finished laundry room space with a utility sink and built-in shelving. So much flexible space for guests or work-from-home needs.
Recent improvements include HardiPlank siding and deck replacement (2020), windows and patio doors replaced (2008), roof and skylights replaced (2004) interior painting and new flooring throughout (2025) HVAC (2016). Outdoor living is enhanced by the large deck and a landscaped lot within the Reston Association, with access to pools, tennis courts, lakes, trails, and parks.
Close to both Reston Metro stations and major commuting routes, this location offers a perfect balance of modern updates, and everyday convenience.
Location
State VA
County Fairfax
Zoning 372
Rooms
Other Rooms Living Room, Dining Room, Primary Bedroom, Bedroom 2, Bedroom 3, Bedroom 4, Kitchen, Family Room, Foyer, Laundry, Utility Room, Primary Bathroom, Full Bath
Basement Daylight, Full
Main Level Bedrooms 1
Interior
Interior Features Bathroom - Tub Shower, Bathroom - Walk-In Shower, Built-Ins, Carpet, Ceiling Fan(s), Dining Area, Entry Level Bedroom, Kitchen - Island, Primary Bath(s), Recessed Lighting, Skylight(s), Walk-in Closet(s)
Hot Water Natural Gas
Heating Forced Air
Cooling Central A/C
Flooring Luxury Vinyl Plank, Carpet, Ceramic Tile
Fireplaces Number 1
Fireplaces Type Double Sided
Inclusions Refrigerator in Garage
Equipment Built-In Microwave, Dishwasher, Disposal, Oven/Range - Electric, Refrigerator, Extra Refrigerator/Freezer, Washer, Dryer - Front Loading, Water Heater
Furnishings No
Fireplace Y
Window Features Skylights,Casement
Appliance Built-In Microwave, Dishwasher, Disposal, Oven/Range - Electric, Refrigerator, Extra Refrigerator/Freezer, Washer, Dryer - Front Loading, Water Heater
Heat Source Natural Gas
Laundry Lower Floor, Washer In Unit, Dryer In Unit
Exterior
Exterior Feature Deck(s)
Parking Features Garage - Front Entry, Inside Access, Additional Storage Area
Garage Spaces 2.0
Amenities Available Exercise Room, Swimming Pool, Basketball Courts, Common Grounds, Jog/Walk Path, Tot Lots/Playground, Tennis Courts
Water Access N
Roof Type Shake
Accessibility None
Porch Deck(s)
Attached Garage 2
Total Parking Spaces 2
Garage Y
Building
Story 3
Foundation Slab
Above Ground Finished SqFt 2070
Sewer Public Sewer
Water Public
Architectural Style Contemporary
Level or Stories 3
Additional Building Above Grade, Below Grade
Structure Type Vaulted Ceilings
New Construction N
Schools
Elementary Schools Aldrin
Middle Schools Herndon
High Schools Herndon
School District Fairfax County Public Schools
Others
Pets Allowed Y
HOA Fee Include Common Area Maintenance,Management,Snow Removal,Trash
Senior Community No
Tax ID 0114 11030003
Ownership Fee Simple
SqFt Source 3063
Horse Property N
Special Listing Condition Standard
Pets Allowed No Pet Restrictions
Virtual Tour https://homes.btwimages.com/mls/219465146







