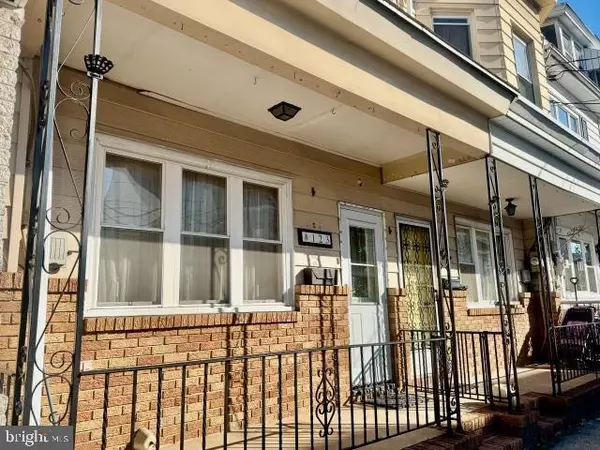
123 N JARDIN ST Shenandoah, PA 17976
4 Beds
1 Bath
2,070 SqFt
UPDATED:
Key Details
Property Type Townhouse
Sub Type Interior Row/Townhouse
Listing Status Active
Purchase Type For Sale
Square Footage 2,070 sqft
Price per Sqft $72
Subdivision None Available
MLS Listing ID PASK2024322
Style Traditional
Bedrooms 4
Full Baths 1
HOA Y/N N
Abv Grd Liv Area 2,070
Year Built 1900
Annual Tax Amount $1,429
Tax Year 2025
Lot Size 1,307 Sqft
Acres 0.03
Lot Dimensions 15.00 x 75.00
Property Sub-Type Interior Row/Townhouse
Source BRIGHT
Property Description
Location
State PA
County Schuylkill
Area Shenandoah Boro (13364)
Zoning R3
Rooms
Other Rooms Living Room, Dining Room, Bedroom 2, Bedroom 3, Bedroom 4, Kitchen, Bedroom 1, Office, Bathroom 1, Half Bath
Basement Partial
Interior
Interior Features Attic, Carpet, Floor Plan - Traditional, Kitchen - Eat-In
Hot Water Oil
Heating Baseboard - Hot Water
Cooling Wall Unit
Fireplaces Number 1
Fireplaces Type Non-Functioning
Inclusions appliances
Equipment Oven/Range - Electric, Refrigerator, Washer, Dryer - Electric
Fireplace Y
Appliance Oven/Range - Electric, Refrigerator, Washer, Dryer - Electric
Heat Source Oil
Laundry Basement
Exterior
Utilities Available Cable TV
Water Access N
Accessibility None
Garage N
Building
Story 2.5
Foundation Block
Above Ground Finished SqFt 2070
Sewer Public Sewer
Water Public
Architectural Style Traditional
Level or Stories 2.5
Additional Building Above Grade, Below Grade
New Construction N
Schools
Elementary Schools Shenandoah Valley
School District Shenandoah Valley
Others
Senior Community No
Tax ID 64-05-0292
Ownership Fee Simple
SqFt Source 2070
Acceptable Financing Cash, Conventional
Listing Terms Cash, Conventional
Financing Cash,Conventional
Special Listing Condition Standard







