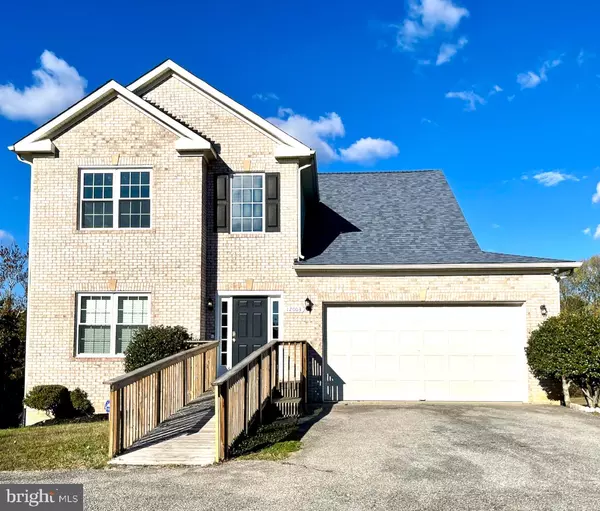
12003 E PISCATAWAY RD Clinton, MD 20735
5 Beds
4 Baths
3,150 SqFt
UPDATED:
Key Details
Property Type Single Family Home
Sub Type Detached
Listing Status Active
Purchase Type For Sale
Square Footage 3,150 sqft
Price per Sqft $190
Subdivision None Available
MLS Listing ID MDPG2181578
Style Colonial
Bedrooms 5
Full Baths 4
HOA Y/N N
Abv Grd Liv Area 2,156
Year Built 2003
Annual Tax Amount $6,409
Tax Year 2025
Lot Size 0.275 Acres
Acres 0.28
Property Sub-Type Detached
Source BRIGHT
Property Description
The living room, dining room, and granite countertops are all new, as are the stainless steel appliances and flooring. There's a screened-in deck overlooking the woods, a gas fireplace, and a large main bedroom with a walk-in closet. There's also a super bath and an upper-level laundry room.
The lower level features an in-law suite with a full kitchen, living room, bedroom, and separate washer and dryer as well as its own entrance.
Location
State MD
County Prince Georges
Zoning RE
Rooms
Basement Connecting Stairway, Full, Fully Finished, Walkout Level
Interior
Interior Features Breakfast Area, 2nd Kitchen, Dining Area
Hot Water Natural Gas
Cooling Central A/C
Flooring Hardwood, Laminated, Carpet
Fireplaces Number 1
Equipment Built-In Microwave, Dishwasher, Disposal, Extra Refrigerator/Freezer, Stainless Steel Appliances, Washer/Dryer Stacked
Furnishings No
Fireplace Y
Appliance Built-In Microwave, Dishwasher, Disposal, Extra Refrigerator/Freezer, Stainless Steel Appliances, Washer/Dryer Stacked
Heat Source Electric
Laundry Upper Floor, Basement
Exterior
Exterior Feature Deck(s), Enclosed, Screened
Parking Features Garage - Front Entry, Garage Door Opener, Inside Access
Garage Spaces 8.0
Utilities Available Electric Available, Natural Gas Available, Sewer Available, Water Available
Water Access N
View Trees/Woods
Roof Type Shingle
Accessibility Mobility Improvements, Ramp - Main Level
Porch Deck(s), Enclosed, Screened
Attached Garage 2
Total Parking Spaces 8
Garage Y
Building
Lot Description Backs to Trees, Corner, Adjoins - Open Space, Open
Story 2
Foundation Brick/Mortar, Slab
Above Ground Finished SqFt 2156
Sewer Public Sewer
Water Public
Architectural Style Colonial
Level or Stories 2
Additional Building Above Grade, Below Grade
Structure Type Dry Wall
New Construction N
Schools
Elementary Schools Fort Washington Forest
Middle Schools Gwynn Park
High Schools Gwynn Park
School District Prince George'S County Public Schools
Others
Pets Allowed Y
Senior Community No
Tax ID 17050359794
Ownership Fee Simple
SqFt Source 3150
Acceptable Financing Cash, Conventional, FHA
Horse Property N
Listing Terms Cash, Conventional, FHA
Financing Cash,Conventional,FHA
Special Listing Condition Standard
Pets Allowed No Pet Restrictions







