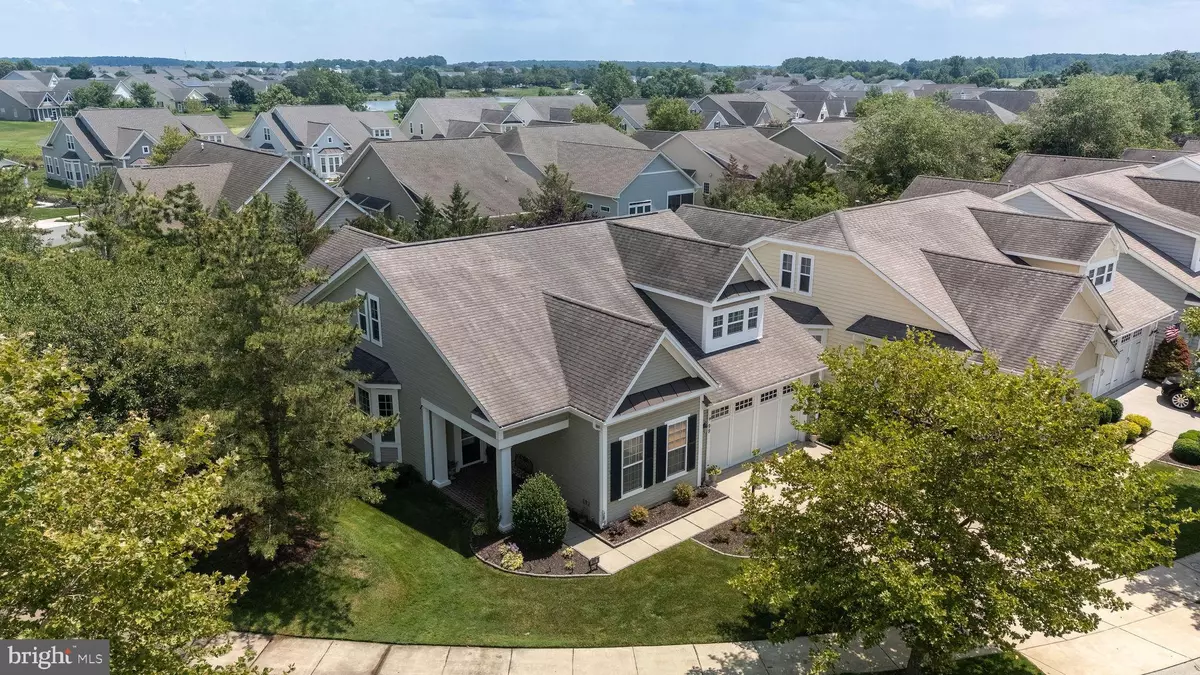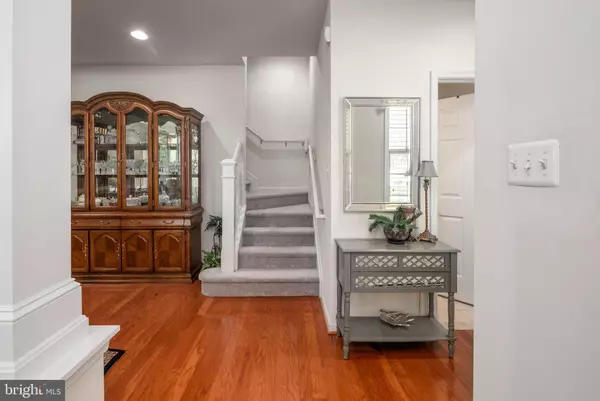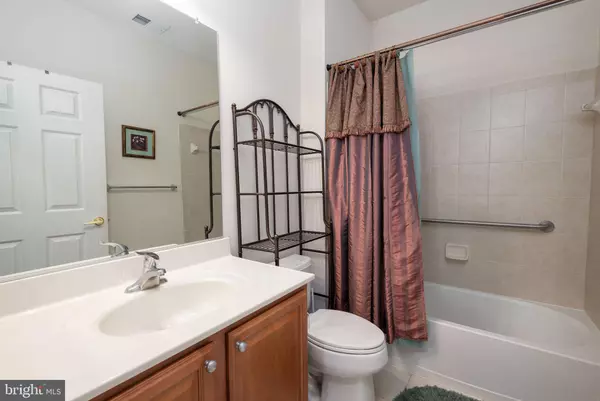
99 EMILYS PINTAIL DR Bridgeville, DE 19933
4 Beds
3 Baths
3,091 SqFt
UPDATED:
Key Details
Property Type Single Family Home
Sub Type Detached
Listing Status Active
Purchase Type For Sale
Square Footage 3,091 sqft
Price per Sqft $139
Subdivision Heritage Shores
MLS Listing ID DESU2099748
Style Craftsman
Bedrooms 4
Full Baths 3
HOA Fees $335/mo
HOA Y/N Y
Abv Grd Liv Area 3,091
Year Built 2006
Annual Tax Amount $4,473
Tax Year 2025
Lot Size 5,663 Sqft
Acres 0.13
Property Sub-Type Detached
Source BRIGHT
Property Description
The gourmet kitchen delivers on both style and function: granite countertops, stainless appliances, gas cooktop, center island with breakfast bar, pendant and recessed lighting, and pull-out shelving in ample custom cabinetry. The adjacent living room invites relaxation around the natural-gas, auto-pilot fireplace. Step into the adjacent 3-season room and enjoy sunlight and landscaped views, then, step outdoors onto a custom paver patio with privacy Trellis Planter.
Retreat to the main-level owner's suite that features a sitting area, expansive walk-in closet, and spa-inspired bathroom with a custom-tiled five-foot shower with seat, dual vanities with marble counters and mirrored wall cabinets. A dedicated laundry room with washer & dryer adds convenience to your daily routine. This home offers year around comfort central A/C and dual heating systems that include a heat pump and baseboard hot water heat. The oversized 2 car garage features ample storage shelves and the controls for the automatic lawn sprinkler system.
And it gets better: You own a lifestyle at Heritage Shores – with an 18-hole Arthur Hills championship golf course, indoor/outdoor pools, fitness center, tennis, pickleball & bocce courts, lakes and walking paths and a 28,000 sq ft clubhouse with restaurants, ballroom, game rooms and more. Live like you're on vacation while enjoying the comfort and sophistication of home. This is not just a property – it's the elevated 55+ lifestyle you've been looking for.*
Location
State DE
County Sussex
Area Northwest Fork Hundred (31012)
Zoning TN
Direction West
Rooms
Other Rooms Dining Room, Primary Bedroom, Bedroom 2, Bedroom 3, Bedroom 4, Kitchen, Family Room, Den, Foyer, Laundry, Bathroom 2, Bathroom 3, Primary Bathroom
Main Level Bedrooms 2
Interior
Interior Features Air Filter System, Bathroom - Stall Shower, Breakfast Area, Carpet, Ceiling Fan(s), Chair Railings, Crown Moldings, Dining Area, Floor Plan - Open, Floor Plan - Traditional, Formal/Separate Dining Room, Kitchen - Eat-In, Kitchen - Gourmet, Kitchen - Island, Pantry, Primary Bath(s), Recessed Lighting, Upgraded Countertops, Wainscotting, Walk-in Closet(s), Window Treatments, Wood Floors
Hot Water Instant Hot Water, Natural Gas, Tankless
Heating Hot Water, Programmable Thermostat
Cooling Ceiling Fan(s), Central A/C, Heat Pump(s), Programmable Thermostat
Flooring Carpet, Ceramic Tile, Hardwood, Vinyl
Fireplaces Number 1
Fireplaces Type Fireplace - Glass Doors, Gas/Propane, Insert, Mantel(s), Marble, Screen
Inclusions LR Wall-Mount TV, Laundry Room Utility Cabinet, Outdoor Patio Trellis Planters(2), Outdoor Hose Reel w/Hose.
Equipment Built-In Microwave, Cooktop, Dishwasher, Disposal, Dryer - Electric, Dryer - Front Loading, ENERGY STAR Clothes Washer, ENERGY STAR Dishwasher, ENERGY STAR Refrigerator, Energy Efficient Appliances, Exhaust Fan, Icemaker, Instant Hot Water, Oven - Self Cleaning, Oven/Range - Gas, Stainless Steel Appliances, Water Heater - Tankless
Fireplace Y
Window Features Bay/Bow,Double Pane,ENERGY STAR Qualified,Energy Efficient,Insulated,Low-E,Screens,Vinyl Clad
Appliance Built-In Microwave, Cooktop, Dishwasher, Disposal, Dryer - Electric, Dryer - Front Loading, ENERGY STAR Clothes Washer, ENERGY STAR Dishwasher, ENERGY STAR Refrigerator, Energy Efficient Appliances, Exhaust Fan, Icemaker, Instant Hot Water, Oven - Self Cleaning, Oven/Range - Gas, Stainless Steel Appliances, Water Heater - Tankless
Heat Source Electric, Natural Gas
Laundry Main Floor
Exterior
Exterior Feature Patio(s), Porch(es)
Parking Features Built In, Garage - Front Entry, Garage Door Opener
Garage Spaces 4.0
Utilities Available Electric Available, Natural Gas Available, Under Ground
Amenities Available Bar/Lounge, Club House, Common Grounds, Exercise Room, Game Room, Golf Club, Golf Course, Golf Course Membership Available, Lake, Library, Meeting Room, Pool - Indoor, Pool - Outdoor, Retirement Community, Tennis Courts, Water/Lake Privileges, Billiard Room, Dog Park, Shuffleboard, Other
Water Access N
Roof Type Architectural Shingle
Accessibility 32\"+ wide Doors, 36\"+ wide Halls, 48\"+ Halls, Doors - Lever Handle(s), Grab Bars Mod, Roll-in Shower
Porch Patio(s), Porch(es)
Attached Garage 2
Total Parking Spaces 4
Garage Y
Building
Lot Description Backs to Trees, Corner, Front Yard, Landscaping, Level, Rear Yard, SideYard(s)
Story 2
Foundation Slab
Above Ground Finished SqFt 3091
Sewer Public Sewer
Water Public
Architectural Style Craftsman
Level or Stories 2
Additional Building Above Grade, Below Grade
New Construction N
Schools
Elementary Schools Phillis Wheatley
High Schools Woodbridge
School District Woodbridge
Others
HOA Fee Include Common Area Maintenance,Management
Senior Community Yes
Age Restriction 55
Tax ID 131-14.00-167.00
Ownership Fee Simple
SqFt Source 3091
Acceptable Financing Cash, Conventional, FHA, VA
Listing Terms Cash, Conventional, FHA, VA
Financing Cash,Conventional,FHA,VA
Special Listing Condition Standard







