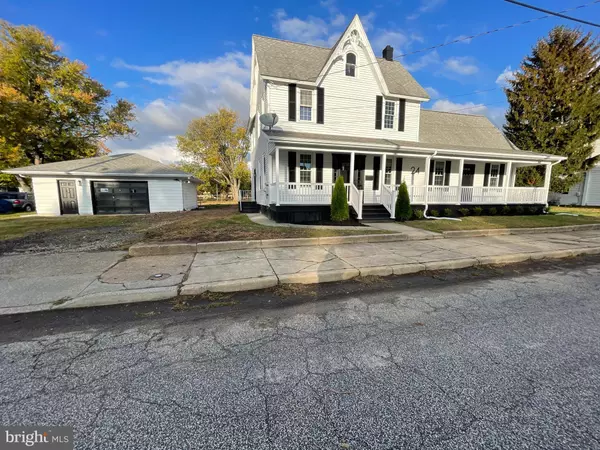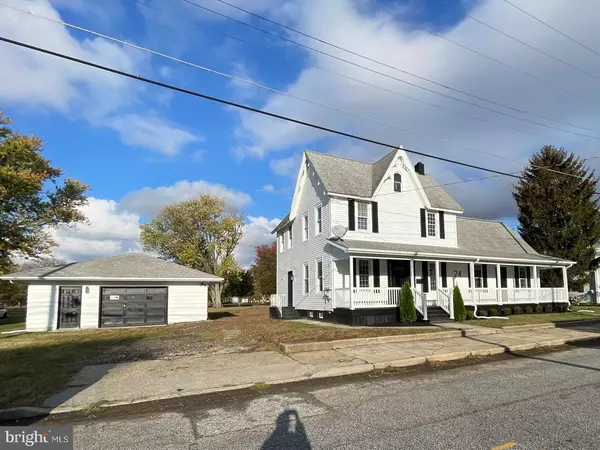
24 W PITTSFIELD ST Pennsville, NJ 08070
4 Beds
3 Baths
2,483 SqFt
UPDATED:
Key Details
Property Type Single Family Home
Sub Type Detached
Listing Status Active
Purchase Type For Sale
Square Footage 2,483 sqft
Price per Sqft $160
Subdivision Central Park
MLS Listing ID NJSA2016878
Style Farmhouse/National Folk
Bedrooms 4
Full Baths 2
Half Baths 1
HOA Y/N N
Abv Grd Liv Area 2,483
Year Built 1880
Annual Tax Amount $10,925
Tax Year 2024
Lot Size 0.523 Acres
Acres 0.52
Lot Dimensions 151.00 x 151.00
Property Sub-Type Detached
Source BRIGHT
Property Description
Inside, you'll find a bright and open layout with two inviting living areas, a dedicated dining room, and a brand-new kitchen boasting stainless steel appliances, modern cabinetry, and sleek countertops. One of the living rooms offers soaring ceilings and a statement chandelier, adding elegance and warmth to the space.
Upstairs, the primary suite includes a private en suite bathroom, while an additional bonus room offers endless possibilities—home office, playroom, or guest retreat—all with views overlooking the park. Both full baths feature tub/shower combos, and the home has all-new vinyl flooring, abundant closet space, and plenty of natural light throughout.
Additional features include an unfinished basement, a walk-up attic for extra storage, a detached garage, and an oversized yard perfect for outdoor enjoyment. With Riverview Beach Park right in your backyard and The Shipyard just a short walk away, you can enjoy Pennsville's best summertime spots right from your doorstep.
This move-in-ready home blends modern updates with small-town charm—a must-see for anyone looking to settle near the river!
Make your appointment today! Open house Sunday 12-2
More river and park pictures to come.
Location
State NJ
County Salem
Area Pennsville Twp (21709)
Zoning 04
Rooms
Other Rooms Living Room, Dining Room, Bedroom 2, Bedroom 3, Bedroom 4, Kitchen, Family Room, Basement, Bedroom 1, Bathroom 1, Bathroom 2, Bathroom 3, Attic
Basement Partial
Interior
Hot Water Natural Gas
Heating Radiator, Hot Water
Cooling None
Flooring Ceramic Tile, Vinyl
Equipment Built-In Microwave, Built-In Range, Dishwasher, Refrigerator
Fireplace N
Appliance Built-In Microwave, Built-In Range, Dishwasher, Refrigerator
Heat Source Natural Gas
Exterior
Parking Features Garage - Front Entry
Garage Spaces 4.0
Water Access N
Roof Type Pitched,Shingle
Accessibility None
Total Parking Spaces 4
Garage Y
Building
Story 2
Foundation Block
Above Ground Finished SqFt 2483
Sewer Public Sewer
Water Public
Architectural Style Farmhouse/National Folk
Level or Stories 2
Additional Building Above Grade, Below Grade
New Construction N
Schools
School District Pennsville Township Public Schools
Others
Senior Community No
Tax ID 09-01901-00006
Ownership Fee Simple
SqFt Source 2483
Acceptable Financing Conventional, FHA, USDA, VA
Listing Terms Conventional, FHA, USDA, VA
Financing Conventional,FHA,USDA,VA
Special Listing Condition Standard







