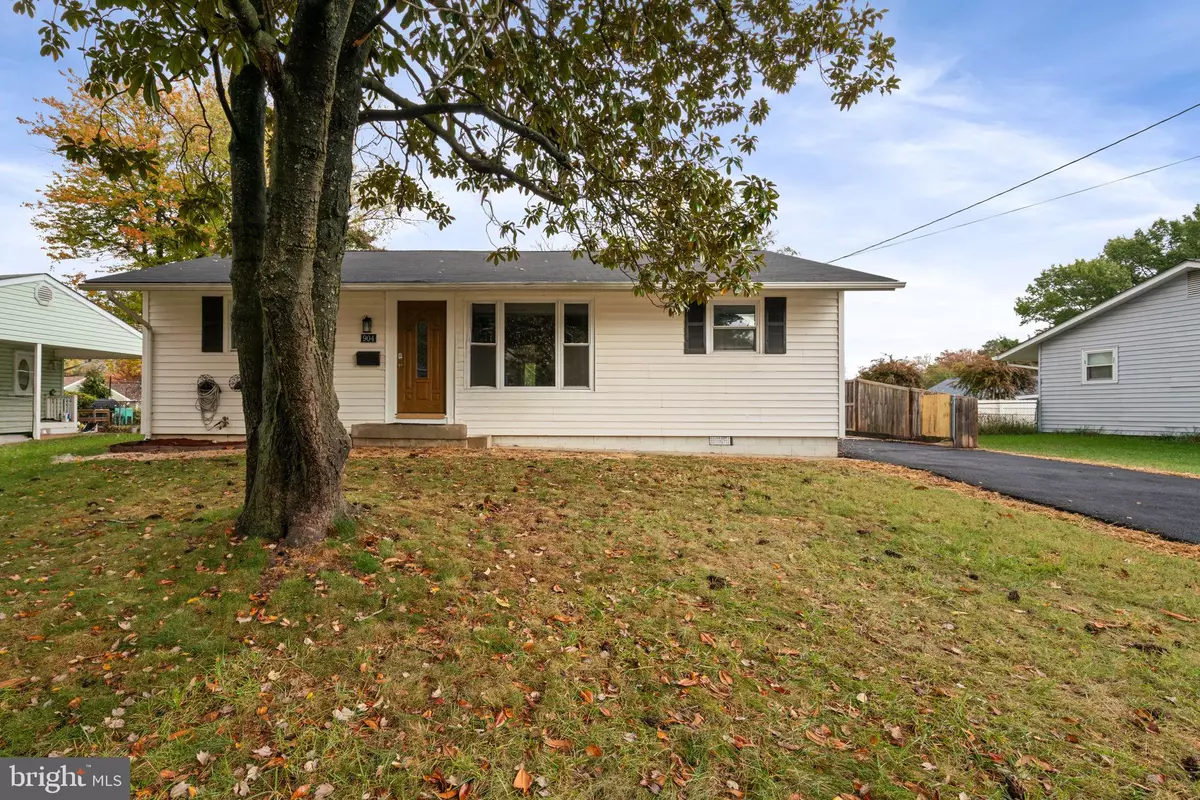
904 HOPTON RD Woodbridge, VA 22191
3 Beds
2 Baths
1,472 SqFt
UPDATED:
Key Details
Property Type Single Family Home
Sub Type Detached
Listing Status Active
Purchase Type For Sale
Square Footage 1,472 sqft
Price per Sqft $315
Subdivision Belmont
MLS Listing ID VAPW2107122
Style Ranch/Rambler
Bedrooms 3
Full Baths 2
HOA Y/N N
Abv Grd Liv Area 1,472
Year Built 1961
Annual Tax Amount $4,110
Tax Year 2025
Lot Size 9,095 Sqft
Acres 0.21
Property Sub-Type Detached
Source BRIGHT
Property Description
Location
State VA
County Prince William
Zoning R4
Rooms
Main Level Bedrooms 3
Interior
Hot Water Electric
Heating Forced Air
Cooling Central A/C
Fireplace N
Heat Source Electric, Oil
Exterior
Garage Spaces 5.0
Water Access N
Accessibility None
Total Parking Spaces 5
Garage N
Building
Story 1
Foundation Crawl Space
Above Ground Finished SqFt 1472
Sewer Public Sewer
Water Public
Architectural Style Ranch/Rambler
Level or Stories 1
Additional Building Above Grade, Below Grade
New Construction N
Schools
School District Prince William County Public Schools
Others
Senior Community No
Tax ID 8492-15-2531
Ownership Fee Simple
SqFt Source 1472
Special Listing Condition Standard
Virtual Tour https://listings.staircasephoto.com/videos/019a3a21-0a13-728f-87c5-366e833e7a98?v=448







