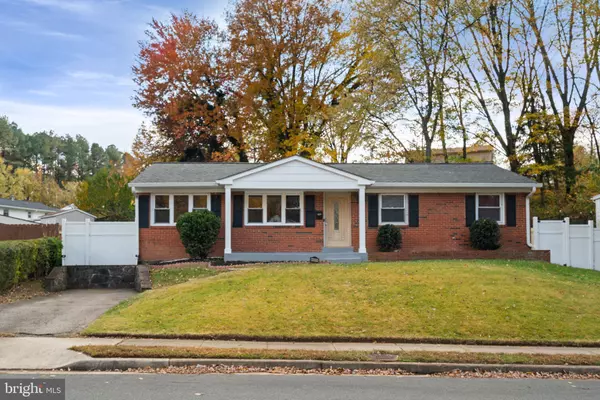
4421 KENWOOD DR Woodbridge, VA 22193
4 Beds
2 Baths
1,500 SqFt
Open House
Thu Nov 06, 5:00pm - 6:30pm
UPDATED:
Key Details
Property Type Single Family Home
Sub Type Detached
Listing Status Active
Purchase Type For Rent
Square Footage 1,500 sqft
Subdivision Dale City
MLS Listing ID VAPW2104148
Style Ranch/Rambler,Traditional
Bedrooms 4
Full Baths 2
HOA Y/N N
Abv Grd Liv Area 1,500
Year Built 1972
Lot Size 10,162 Sqft
Acres 0.23
Property Sub-Type Detached
Source BRIGHT
Property Description
Location
State VA
County Prince William
Zoning RPC
Rooms
Main Level Bedrooms 4
Interior
Interior Features Ceiling Fan(s), Chair Railings, Combination Kitchen/Dining, Crown Moldings, Dining Area, Entry Level Bedroom, Family Room Off Kitchen, Floor Plan - Traditional, Pantry, Primary Bath(s)
Hot Water Natural Gas
Heating Central
Cooling Central A/C, Ceiling Fan(s), Attic Fan
Flooring Tile/Brick, Luxury Vinyl Plank
Equipment Built-In Microwave, Dishwasher, Disposal, Icemaker, Oven/Range - Gas, Refrigerator, Water Heater, Dryer - Front Loading, Washer
Fireplace N
Appliance Built-In Microwave, Dishwasher, Disposal, Icemaker, Oven/Range - Gas, Refrigerator, Water Heater, Dryer - Front Loading, Washer
Heat Source Natural Gas
Laundry Has Laundry, Main Floor
Exterior
Exterior Feature Deck(s)
Garage Spaces 1.0
Fence Fully, Chain Link
Utilities Available Cable TV Available
Water Access N
View Garden/Lawn
Roof Type Asphalt
Accessibility None
Porch Deck(s)
Total Parking Spaces 1
Garage N
Building
Lot Description Front Yard, Rear Yard
Story 1
Foundation Crawl Space
Above Ground Finished SqFt 1500
Sewer Public Sewer
Water Public
Architectural Style Ranch/Rambler, Traditional
Level or Stories 1
Additional Building Above Grade, Below Grade
New Construction N
Schools
Elementary Schools Kerrydale
Middle Schools Beville
High Schools Gar-Field
School District Prince William County Public Schools
Others
Pets Allowed Y
Senior Community No
Tax ID 8192-48-1364
Ownership Other
SqFt Source 1500
Pets Allowed Case by Case Basis, Pet Addendum/Deposit, Size/Weight Restriction, Number Limit







