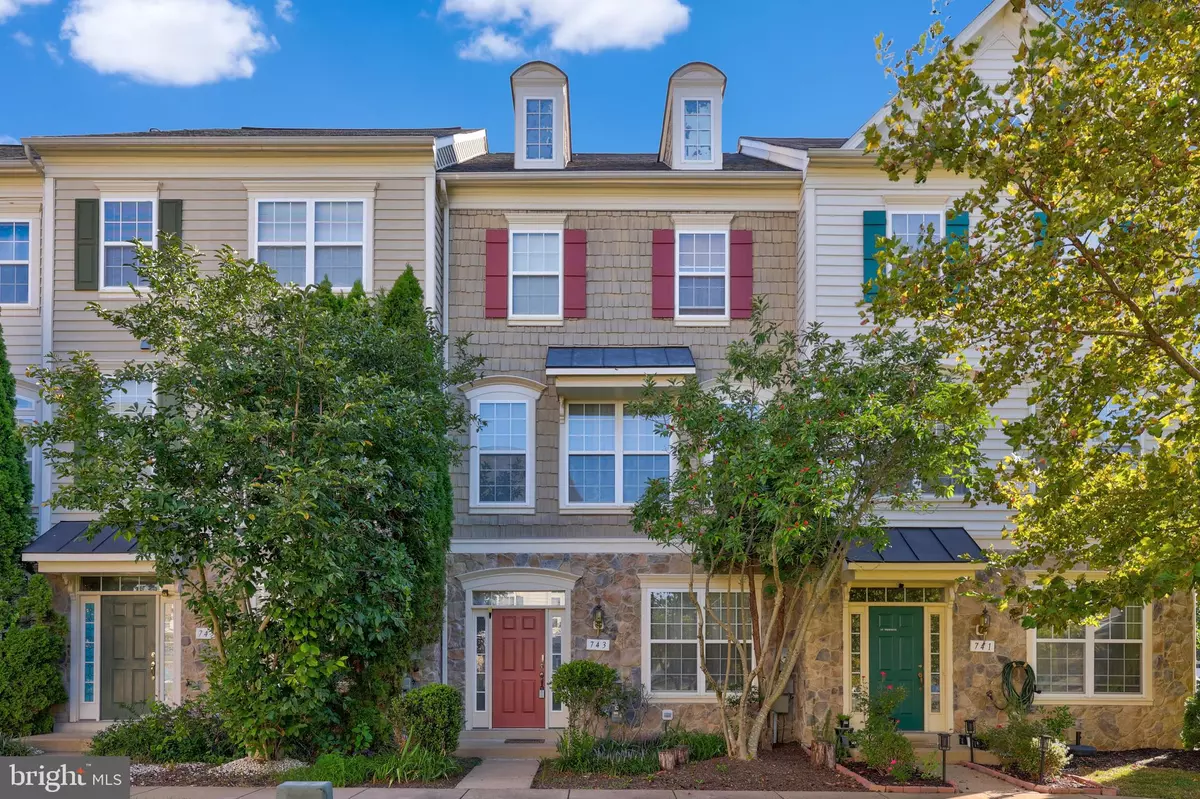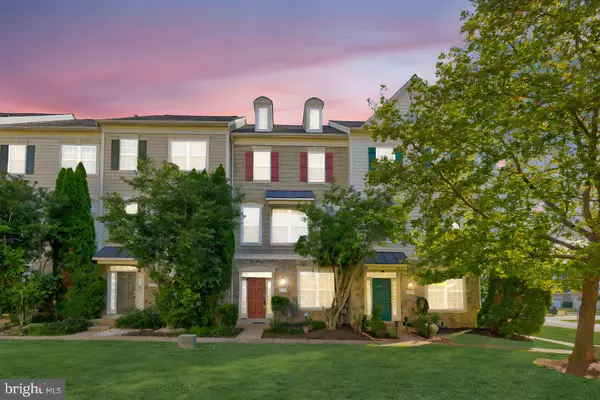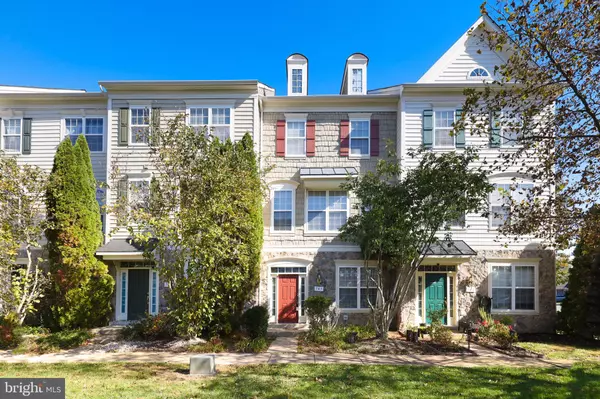
743 COLLINGTON CT Woodbridge, VA 22191
3 Beds
4 Baths
1,980 SqFt
UPDATED:
Key Details
Property Type Townhouse
Sub Type Interior Row/Townhouse
Listing Status Active
Purchase Type For Rent
Square Footage 1,980 sqft
Subdivision Belmont Bay
MLS Listing ID VAPW2107256
Style Colonial
Bedrooms 3
Full Baths 2
Half Baths 2
HOA Y/N Y
Abv Grd Liv Area 1,980
Year Built 2005
Lot Size 1,799 Sqft
Acres 0.04
Property Sub-Type Interior Row/Townhouse
Source BRIGHT
Property Description
Location
State VA
County Prince William
Zoning PMD
Direction West
Rooms
Other Rooms Dining Room, Primary Bedroom, Bedroom 2, Bedroom 3, Kitchen, Family Room, Foyer, Recreation Room, Bathroom 2, Primary Bathroom
Basement Daylight, Full, Front Entrance, Full, Fully Finished, Garage Access, Interior Access, Rear Entrance, Walkout Level, Windows
Interior
Interior Features Family Room Off Kitchen, Kitchen - Island, Kitchen - Table Space, Chair Railings, Crown Moldings, Window Treatments, Primary Bath(s), Wood Floors
Hot Water Natural Gas
Heating Forced Air
Cooling Ceiling Fan(s), Central A/C
Flooring Carpet, Hardwood, Tile/Brick
Inclusions trash removal, snow removal
Equipment Dishwasher, Disposal, Dryer - Front Loading, Microwave, Oven - Self Cleaning, Oven/Range - Gas, Refrigerator, Washer, Icemaker
Furnishings No
Fireplace N
Window Features Double Pane,Insulated,Screens
Appliance Dishwasher, Disposal, Dryer - Front Loading, Microwave, Oven - Self Cleaning, Oven/Range - Gas, Refrigerator, Washer, Icemaker
Heat Source Natural Gas
Laundry Upper Floor
Exterior
Parking Features Garage Door Opener, Basement Garage
Garage Spaces 4.0
Utilities Available Cable TV Available, Electric Available, Phone Available, Natural Gas Available, Sewer Available, Water Available
Amenities Available Boat Ramp, Boat Dock/Slip, Common Grounds, Community Center, Jog/Walk Path, Marina/Marina Club, Library, Pier/Dock, Tennis Courts, Tot Lots/Playground, Water/Lake Privileges
Water Access N
Roof Type Composite
Street Surface Access - On Grade,Black Top,Alley,Approved,Paved
Accessibility None
Road Frontage HOA
Attached Garage 2
Total Parking Spaces 4
Garage Y
Building
Story 3
Foundation Slab
Above Ground Finished SqFt 1980
Sewer Public Sewer
Water Public
Architectural Style Colonial
Level or Stories 3
Additional Building Above Grade
Structure Type 9'+ Ceilings,Dry Wall
New Construction N
Schools
Elementary Schools Belmont
Middle Schools Fred M. Lynn
High Schools Freedom
School District Prince William County Public Schools
Others
Pets Allowed Y
HOA Fee Include Management,Pool(s),Road Maintenance,Sewer,Snow Removal,Trash
Senior Community No
Tax ID 8492-22-0190
Ownership Other
SqFt Source 1980
Miscellaneous None
Security Features Main Entrance Lock
Horse Property N
Pets Allowed Case by Case Basis, Pet Addendum/Deposit, Size/Weight Restriction
Virtual Tour https://youtu.be/nEnvX8aDCM8







