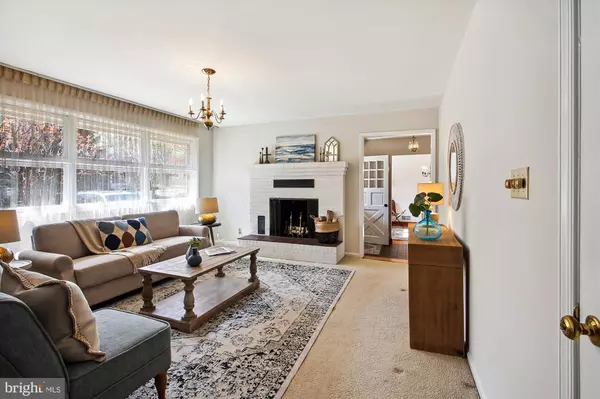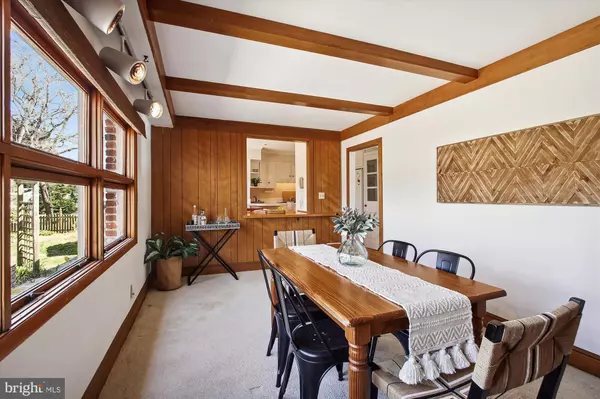Bought with Susan H Millman • Long & Foster Real Estate, Inc.
$575,000
$500,000
15.0%For more information regarding the value of a property, please contact us for a free consultation.
41 COLLISON RD Annapolis, MD 21401
3 Beds
2 Baths
1,647 SqFt
Key Details
Sold Price $575,000
Property Type Single Family Home
Sub Type Detached
Listing Status Sold
Purchase Type For Sale
Square Footage 1,647 sqft
Price per Sqft $349
Subdivision Riverview Manor
MLS Listing ID MDAA2056948
Sold Date 04/26/23
Style Ranch/Rambler
Bedrooms 3
Full Baths 2
HOA Fees $4/ann
HOA Y/N Y
Abv Grd Liv Area 1,647
Year Built 1957
Available Date 2023-04-05
Annual Tax Amount $3,991
Tax Year 2023
Lot Size 0.288 Acres
Acres 0.29
Property Sub-Type Detached
Source BRIGHT
Property Description
Lovely brick rancher in West Annapolis with an amazing backyard including water views and water access on over a quarter acre! This home has exudes charm and has three full bedrooms, two full bathrooms including a primary en-suite. The primary bedroom has water views! The main living spaces include a den or office, dining room, and spacious living room with a wood burning fireplace. There are hardwoods underneath the carpet in the living room and secondary bedrooms. There is plenty of space to finish off the basement for a rec room and additional living space! The community pier is within walking distance and has deep water slips in Weems Creek! This home is close to Hero's Pub and all the shops and restaurants West Annapolis has to offer! Welcome home!
Location
State MD
County Anne Arundel
Zoning R5
Rooms
Basement Unfinished
Main Level Bedrooms 3
Interior
Interior Features Floor Plan - Traditional, Formal/Separate Dining Room, Wood Floors
Hot Water Electric
Heating Forced Air
Cooling Central A/C
Fireplaces Number 1
Fireplace Y
Heat Source Oil
Exterior
Garage Spaces 4.0
Amenities Available Pier/Dock, Picnic Area
Water Access Y
Water Access Desc Canoe/Kayak,Private Access,Swimming Allowed
View Water
Accessibility None
Total Parking Spaces 4
Garage N
Building
Story 2
Foundation Block
Sewer Private Septic Tank
Water Well
Architectural Style Ranch/Rambler
Level or Stories 2
Additional Building Above Grade, Below Grade
New Construction N
Schools
Elementary Schools West Annapolis
Middle Schools Bates
High Schools Annapolis
School District Anne Arundel County Public Schools
Others
Senior Community No
Tax ID 020266406783008
Ownership Fee Simple
SqFt Source Assessor
Acceptable Financing Cash, Conventional
Listing Terms Cash, Conventional
Financing Cash,Conventional
Special Listing Condition Standard
Read Less
Want to know what your home might be worth? Contact us for a FREE valuation!

Our team is ready to help you sell your home for the highest possible price ASAP






