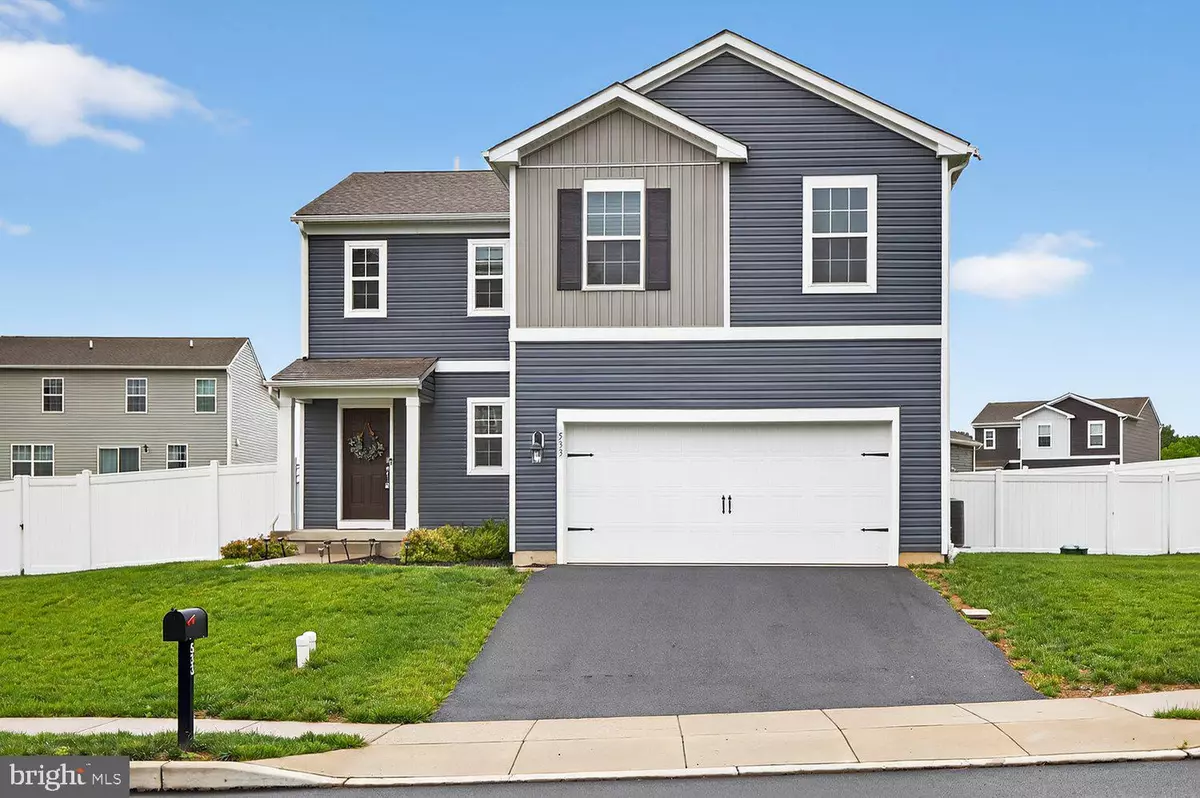Bought with Justina Ott • Iron Valley Real Estate of Berks
$410,000
$420,000
2.4%For more information regarding the value of a property, please contact us for a free consultation.
533 E 4TH ST Bernville, PA 19506
4 Beds
3 Baths
2,368 SqFt
Key Details
Sold Price $410,000
Property Type Single Family Home
Sub Type Detached
Listing Status Sold
Purchase Type For Sale
Square Footage 2,368 sqft
Price per Sqft $173
Subdivision Penn Hills
MLS Listing ID PABK2058452
Sold Date 08/27/25
Style Traditional
Bedrooms 4
Full Baths 2
Half Baths 1
HOA Y/N N
Abv Grd Liv Area 1,968
Year Built 2023
Annual Tax Amount $5,849
Tax Year 2025
Lot Size 0.310 Acres
Acres 0.31
Lot Dimensions 0.00 x 0.00
Property Sub-Type Detached
Source BRIGHT
Property Description
Upgrades - 🐕 fenced in yard for pets and kids - 🏓 finished lower level perfect for extra family space - 🍔 huge deck bring on the outdoor entertaining!
Looking for space, comfort, and a fantastic yard? This 4-bedroom, 2.5-bath home just outside of Bernville checks all the boxes! Only a few years old, it boasts one of the largest flat, fenced yards in the neighborhood—perfect for pets, play, and outdoor entertaining with a huge 10x20 maintenance free deck.
Inside, you'll find spacious bedrooms, an open main living area, and a newly finished lower level that offers additional living space and plenty of storage. Whether you're working from home, hosting guests, or simply need room to grow, this home delivers.
📍 Conveniently located minutes from Bernville with easy access to local amenities, this move-in ready gem is waiting for its next chapter. List of upgrades in documents
Location
State PA
County Berks
Area Penn Twp (10269)
Zoning RES
Rooms
Other Rooms Family Room
Basement Partially Finished
Interior
Hot Water Propane
Heating Forced Air
Cooling Central A/C
Fireplace N
Heat Source Propane - Leased
Exterior
Parking Features Garage - Front Entry, Garage Door Opener
Garage Spaces 4.0
Water Access N
Accessibility None
Attached Garage 2
Total Parking Spaces 4
Garage Y
Building
Story 2
Foundation Permanent
Sewer Public Sewer
Water Public
Architectural Style Traditional
Level or Stories 2
Additional Building Above Grade, Below Grade
New Construction N
Schools
School District Tulpehocken Area
Others
Senior Community No
Tax ID 69-4450-00-85-2438
Ownership Fee Simple
SqFt Source Assessor
Acceptable Financing Cash, Conventional, FHA, VA
Listing Terms Cash, Conventional, FHA, VA
Financing Cash,Conventional,FHA,VA
Special Listing Condition Standard
Read Less
Want to know what your home might be worth? Contact us for a FREE valuation!

Our team is ready to help you sell your home for the highest possible price ASAP






