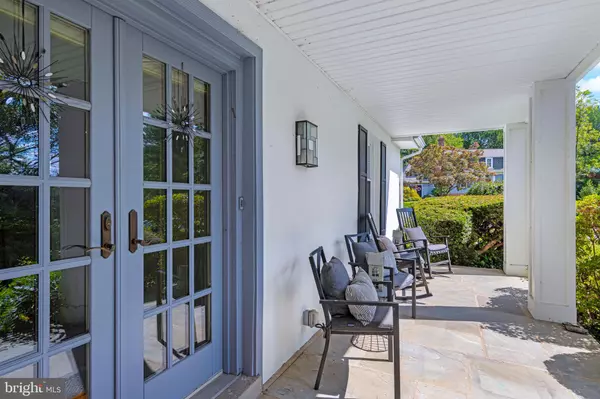Bought with Rachel B Rothbard • Coldwell Banker Realty
$755,000
$699,000
8.0%For more information regarding the value of a property, please contact us for a free consultation.
1 CHATHAM PL Wallingford, PA 19086
4 Beds
3 Baths
3,499 SqFt
Key Details
Sold Price $755,000
Property Type Single Family Home
Sub Type Detached
Listing Status Sold
Purchase Type For Sale
Square Footage 3,499 sqft
Price per Sqft $215
Subdivision None Available
MLS Listing ID PADE2093532
Sold Date 10/27/25
Style Cape Cod
Bedrooms 4
Full Baths 3
HOA Y/N N
Abv Grd Liv Area 3,499
Year Built 1970
Available Date 2025-09-01
Annual Tax Amount $17,507
Tax Year 2024
Lot Size 0.460 Acres
Acres 0.46
Lot Dimensions 253.60 x 109.40
Property Sub-Type Detached
Source BRIGHT
Property Description
Nestled on a picturesque cul-de-sac among other fine homes, this captivating Cape Cod residence offers a rare blend of classic East Coast charm and relaxed West Coast style. An inviting covered front porch welcomes you into a home designed for both elegant entertaining and comfortable daily life.
A gracious center hall serves as the home's welcoming heart, opening to a formal living room anchored by a handsome gas fireplace. Large picture windows bathe this space and the adjoining formal dining room in natural light. The cozy family room, complete with a second fireplace and a built-in bar create an additional space for relaxation and entertaining . From here, sliding glass doors lead to the home's true showpiece: an expansive and exceptionally private rear patio. With its distinctive perimeter walls, this sun-drenched courtyard feels like an intimate outdoor room, perfect for al fresco dining and quiet relaxation.
The thoughtfully positioned kitchen connects the family room and dining room, offering its own direct access to the patio for seamless indoor-outdoor living. This level also features the highly desirable convenience of a serene primary bedroom retreat, complete with a walk-in closet and a full en suite bathroom. An additional large bedroom and a full hall bath complete the main floor.
The upper level includes two generously sized bedrooms connected by a shared bathroom. A nearby door reveals a vast, unfinished attic space—a blank canvas awaiting your vision, with ample room to create an additional suite, home office, or recreation area. The full basement provides exceptional storage, laundry facilities, and houses the home's mechanical systems.
The exterior grounds are equally impressive, featuring a detached two-car garage and a circular driveway that offers convenient access to Providence Road. The property also includes two thoughtfully designed native meadows, which enhance its natural beauty while providing ecological benefits.
This home's location is unparalleled, offering easy access to the SEPTA rail line, the vibrant shops and restaurants of downtown Media, and the award-winning Wallingford Elementary School just across the street.
Location
State PA
County Delaware
Area Nether Providence Twp (10434)
Zoning RESIDENTIAL
Rooms
Main Level Bedrooms 2
Interior
Hot Water None
Heating Hot Water
Cooling Central A/C
Fireplaces Number 1
Fireplace Y
Heat Source Natural Gas
Exterior
Parking Features Garage - Rear Entry, Additional Storage Area
Garage Spaces 2.0
Water Access N
Accessibility None
Total Parking Spaces 2
Garage Y
Building
Story 1.5
Foundation Block
Above Ground Finished SqFt 3499
Sewer Public Sewer
Water Public
Architectural Style Cape Cod
Level or Stories 1.5
Additional Building Above Grade, Below Grade
New Construction N
Schools
Elementary Schools Wallingford
Middle Schools Strath Haven
High Schools Strath Haven
School District Wallingford-Swarthmore
Others
Senior Community No
Tax ID 34-00-00592-06
Ownership Fee Simple
SqFt Source 3499
Special Listing Condition Standard
Read Less
Want to know what your home might be worth? Contact us for a FREE valuation!

Our team is ready to help you sell your home for the highest possible price ASAP







