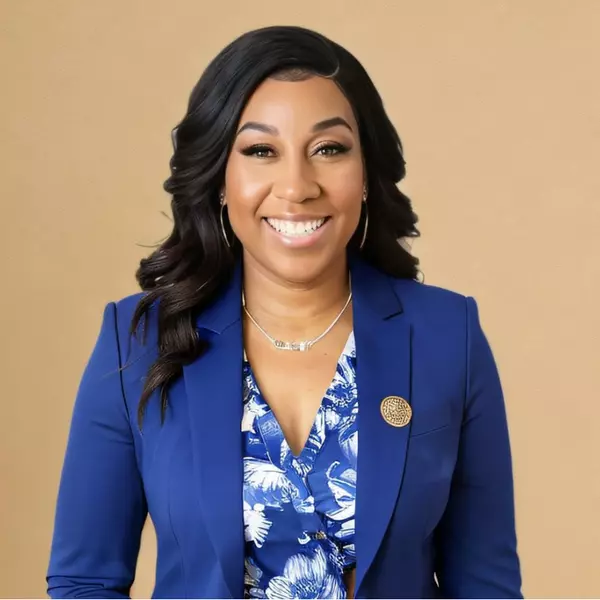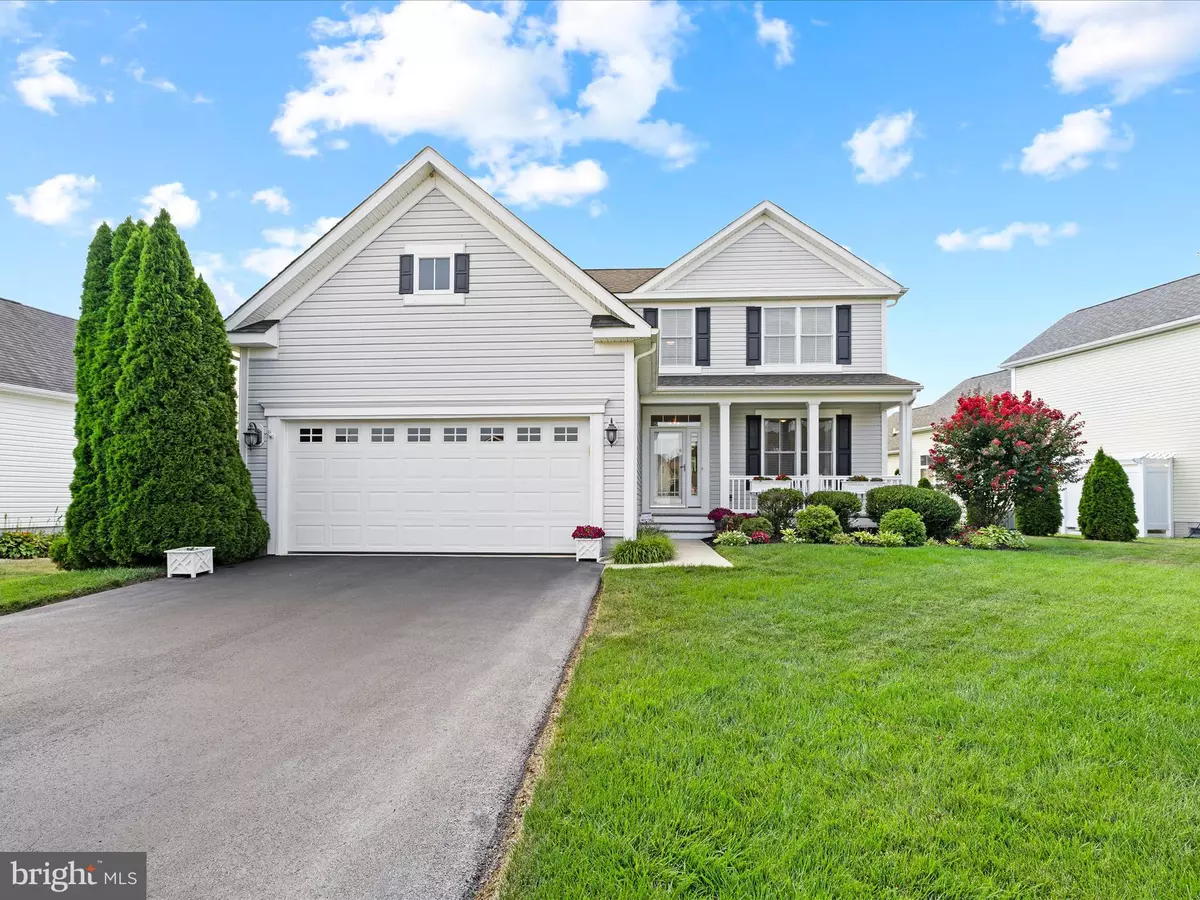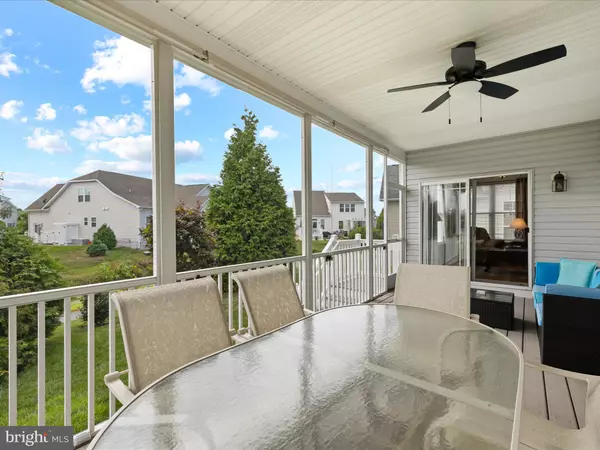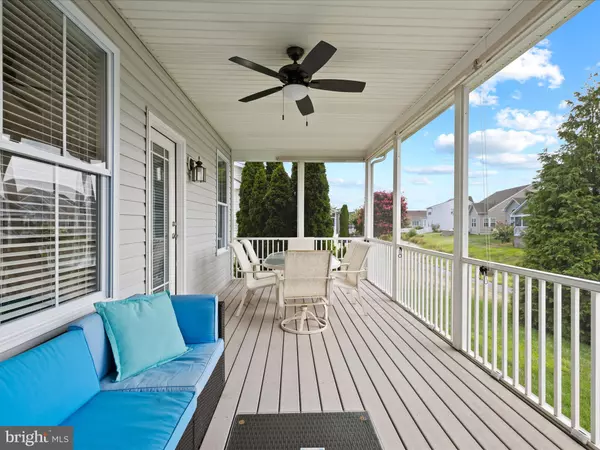Bought with ASHLEY BROSNAHAN • Long & Foster Real Estate, Inc.
$540,000
$550,000
1.8%For more information regarding the value of a property, please contact us for a free consultation.
36839 HERRING WAY Selbyville, DE 19975
3 Beds
3 Baths
2,200 SqFt
Key Details
Sold Price $540,000
Property Type Single Family Home
Sub Type Detached
Listing Status Sold
Purchase Type For Sale
Square Footage 2,200 sqft
Price per Sqft $245
Subdivision Swann Cove
MLS Listing ID DESU2092834
Sold Date 10/28/25
Style Coastal
Bedrooms 3
Full Baths 2
Half Baths 1
HOA Fees $100/qua
HOA Y/N Y
Abv Grd Liv Area 2,200
Year Built 2011
Annual Tax Amount $1,304
Tax Year 2024
Lot Size 7,841 Sqft
Acres 0.18
Lot Dimensions 84.00 x 121.00
Property Sub-Type Detached
Source BRIGHT
Property Description
Rarely available Seabreeze floor plan in Swann Cove. This 3 bed, 2.5 bath home offers a first-floor primary suite, open concept living, and a versatile flex room that can serve as a 4th bedroom or office. The large kitchen, dining, living, and morning room flow to a large, screened porch, perfect for indoor-outdoor living. Upstairs features two spacious bedrooms, a full bath, loft, and walk-in storage. This property also has and ENCAPULATED CRAWL SPACE!!! Just 3 miles to Fenwick Island and Ocean City MD beaches. Community amenities include pool, clubhouse, fitness center, fishing pier, and walking/biking trails. Meticulously maintained and move-in ready. Home Warranty included.
Location
State DE
County Sussex
Area Baltimore Hundred (31001)
Zoning MR
Rooms
Other Rooms Living Room, Dining Room, Primary Bedroom, Kitchen, Sun/Florida Room, Loft, Storage Room, Bonus Room, Primary Bathroom, Screened Porch
Main Level Bedrooms 1
Interior
Interior Features Attic, Bathroom - Soaking Tub, Bathroom - Stall Shower, Bathroom - Tub Shower, Breakfast Area, Carpet, Ceiling Fan(s), Chair Railings, Combination Dining/Living, Combination Kitchen/Dining, Combination Kitchen/Living, Crown Moldings, Dining Area, Entry Level Bedroom, Floor Plan - Open, Kitchen - Island, Pantry, Recessed Lighting, Sprinkler System, Walk-in Closet(s), Window Treatments, Wood Floors
Hot Water Tankless
Heating Heat Pump - Electric BackUp
Cooling Central A/C
Flooring Hardwood, Carpet, Tile/Brick
Equipment Dishwasher, Disposal, Dryer - Electric, Energy Efficient Appliances, Extra Refrigerator/Freezer, Microwave, Oven - Self Cleaning, Oven/Range - Electric, Stainless Steel Appliances, Washer, Water Heater - Tankless
Fireplace N
Window Features Energy Efficient,Screens
Appliance Dishwasher, Disposal, Dryer - Electric, Energy Efficient Appliances, Extra Refrigerator/Freezer, Microwave, Oven - Self Cleaning, Oven/Range - Electric, Stainless Steel Appliances, Washer, Water Heater - Tankless
Heat Source Electric
Laundry Main Floor
Exterior
Parking Features Additional Storage Area, Garage - Front Entry
Garage Spaces 6.0
Amenities Available Club House, Common Grounds, Community Center, Exercise Room, Pier/Dock, Pool - Outdoor, Tot Lots/Playground, Water/Lake Privileges, Picnic Area, Jog/Walk Path
Water Access N
View Creek/Stream, Other
Roof Type Architectural Shingle
Accessibility None
Attached Garage 2
Total Parking Spaces 6
Garage Y
Building
Lot Description Landscaping, Premium, Stream/Creek
Story 2
Foundation Crawl Space
Above Ground Finished SqFt 2200
Sewer Public Sewer
Water Public
Architectural Style Coastal
Level or Stories 2
Additional Building Above Grade, Below Grade
Structure Type 9'+ Ceilings,Dry Wall
New Construction N
Schools
School District Indian River
Others
Pets Allowed Y
HOA Fee Include Common Area Maintenance,Management,Pier/Dock Maintenance,Pool(s),Reserve Funds
Senior Community No
Tax ID 533-12.00-854.00
Ownership Fee Simple
SqFt Source 2200
Acceptable Financing Cash, Conventional
Listing Terms Cash, Conventional
Financing Cash,Conventional
Special Listing Condition Standard
Pets Allowed Cats OK, Dogs OK
Read Less
Want to know what your home might be worth? Contact us for a FREE valuation!

Our team is ready to help you sell your home for the highest possible price ASAP







