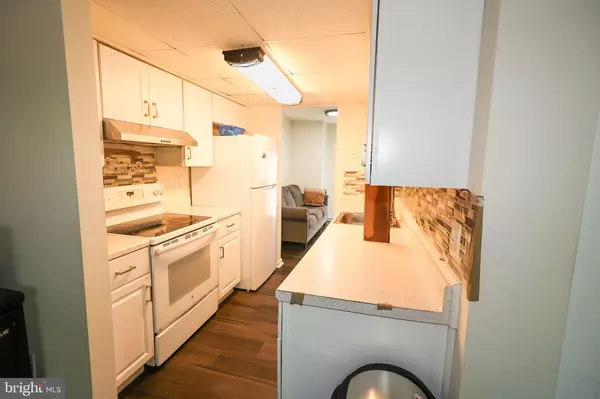Bought with Mohamad Ahmadinejad • Samson Properties
$425,750
$439,999
3.2%For more information regarding the value of a property, please contact us for a free consultation.
1014 BRETHOUR CT Sterling, VA 20164
3 Beds
4 Baths
1,752 SqFt
Key Details
Sold Price $425,750
Property Type Condo
Sub Type Condo/Co-op
Listing Status Sold
Purchase Type For Sale
Square Footage 1,752 sqft
Price per Sqft $243
Subdivision Hunington Ridge
MLS Listing ID VALO2106320
Sold Date 10/27/25
Style Other
Bedrooms 3
Full Baths 3
Half Baths 1
Condo Fees $207/mo
HOA Fees $39/mo
HOA Y/N Y
Abv Grd Liv Area 1,176
Year Built 1979
Available Date 2025-09-12
Annual Tax Amount $3,150
Tax Year 2025
Property Sub-Type Condo/Co-op
Source BRIGHT
Property Description
Welcome to a beautifully updated home tucked away on a quiet cul-de-sac in the heart of Sterling. This spacious residence offers 3 bedrooms, 3 full bathrooms, and 1 half bath, along with a fully finished basement featuring 2 additional rooms-ideal for a home office, gym, or guest suite.
Enjoy the comfort and style of an updated kitchen and bathrooms, complemented by luxury vinyl tile (LVT) flooring throughout the main living areas. The bright, open layout includes generous living and dining spaces, and the finished basement adds exceptional flexibility for modern living.
Conveniently located near major commuter routes, shopping, dining, and excellent schools, this move-in ready gem offers the perfect blend of comfort, convenience, and value.
Don't miss your chance to call this wonderful property home!
Location
State VA
County Loudoun
Zoning PDH3
Rooms
Basement Full
Interior
Interior Features Combination Kitchen/Dining, Kitchen - Table Space, Floor Plan - Traditional
Hot Water Electric
Heating Central, Heat Pump(s)
Cooling Central A/C
Fireplaces Number 1
Equipment Dishwasher, Disposal, Dryer, Exhaust Fan, Oven/Range - Electric, Range Hood, Refrigerator, Washer
Fireplace Y
Appliance Dishwasher, Disposal, Dryer, Exhaust Fan, Oven/Range - Electric, Range Hood, Refrigerator, Washer
Heat Source Electric
Exterior
Parking On Site 207
Fence Rear
Amenities Available Community Center, Pool - Outdoor, Reserved/Assigned Parking, Tot Lots/Playground
Water Access N
Roof Type Fiberglass
Accessibility Other
Garage N
Building
Story 3
Foundation Other
Above Ground Finished SqFt 1176
Sewer Public Sewer
Water Public
Architectural Style Other
Level or Stories 3
Additional Building Above Grade, Below Grade
New Construction N
Schools
High Schools Potomac Falls
School District Loudoun County Public Schools
Others
Pets Allowed Y
HOA Fee Include Road Maintenance,Snow Removal,Trash,Ext Bldg Maint,Pool(s),Common Area Maintenance
Senior Community No
Tax ID 012255199189
Ownership Fee Simple
SqFt Source 1752
Special Listing Condition Standard
Pets Allowed Number Limit
Read Less
Want to know what your home might be worth? Contact us for a FREE valuation!

Our team is ready to help you sell your home for the highest possible price ASAP







