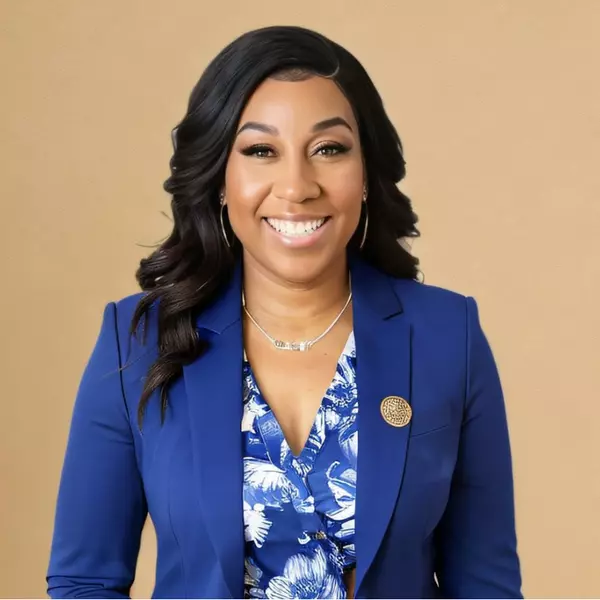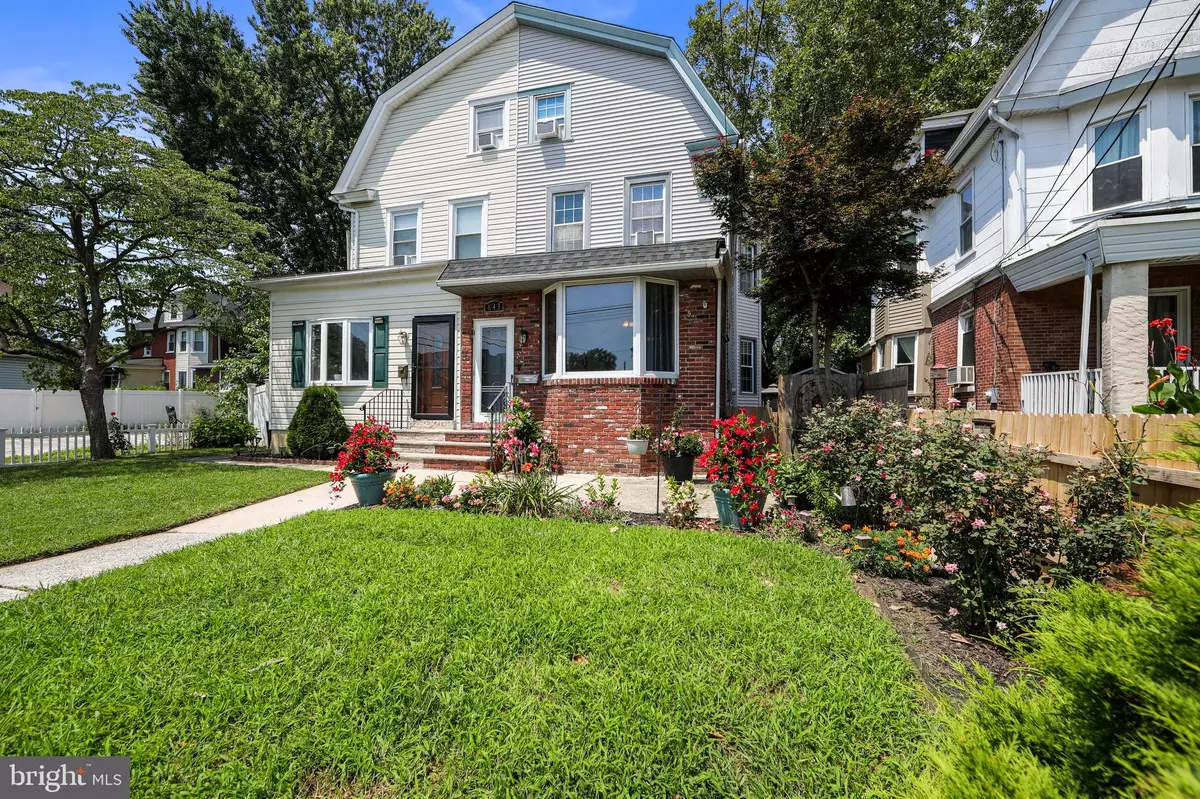Bought with Thomas Toole III • RE/MAX Main Line-West Chester
$317,000
$324,900
2.4%For more information regarding the value of a property, please contact us for a free consultation.
843 8TH AVE Prospect Park, PA 19076
4 Beds
2 Baths
1,852 SqFt
Key Details
Sold Price $317,000
Property Type Single Family Home
Sub Type Twin/Semi-Detached
Listing Status Sold
Purchase Type For Sale
Square Footage 1,852 sqft
Price per Sqft $171
Subdivision None Available
MLS Listing ID PADE2096922
Sold Date 10/24/25
Style Colonial
Bedrooms 4
Full Baths 1
Half Baths 1
HOA Y/N N
Abv Grd Liv Area 1,852
Year Built 1910
Annual Tax Amount $6,176
Tax Year 2024
Lot Size 3,049 Sqft
Acres 0.07
Lot Dimensions 25.00 x 125.00
Property Sub-Type Twin/Semi-Detached
Source BRIGHT
Property Description
MOVE-IN READY! Welcome to this beautifully maintained Twin Home located in desirable Prospect Park, offering curb appeal, a manicured lawn, and thoughtfully designed landscaping.
Step inside to find gleaming wood floors throughout the main level. The spacious, extended living room features a charming fireplace and a large bay window that fills the space with natural light and offers lovely views of the front yard. Adjacent to the living room is a formal dining room with classic chair rail detailing, perfect for hosting dinner parties.
The Eat-in kitchen is a chef's dream, featuring white cabinetry, granite countertops, custom tile backsplash, a flush-mount sink, double ovens, breakfast bar, center island, and a cozy breakfast room. A convenient powder room completes the main floor.
Upstairs, you'll find three generously sized bedrooms and a full hall bathroom. The third floor boasts a private master suite complete with a comfortable sitting area—ideal for a home office or reading nook.
The partially finished basement offers a large family room, perfect for movie nights, a playroom, or a home gym.
Step outside through sliding glass doors from the breakfast room to your private backyard oasis. Enjoy outdoor living on the Trex deck, overlooking a covered brick paver patio and a fully fenced backyard, perfect for entertaining or relaxing in peace and quiet.
Lovingly maintained and thoughtfully updated, this home is truly move-in ready. Schedule your private showing today!
Location
State PA
County Delaware
Area Prospect Park Boro (10433)
Zoning RES
Rooms
Other Rooms Living Room, Dining Room, Primary Bedroom, Bedroom 2, Bedroom 3, Bedroom 4, Kitchen, Family Room, Attic
Basement Full, Partially Finished
Interior
Interior Features Kitchen - Island, Butlers Pantry, Kitchen - Eat-In
Hot Water Natural Gas
Heating Hot Water
Cooling Window Unit(s), Ceiling Fan(s)
Flooring Wood, Fully Carpeted, Tile/Brick
Equipment Oven - Double, Dishwasher, Built-In Microwave
Fireplace N
Window Features Bay/Bow,Energy Efficient,Replacement
Appliance Oven - Double, Dishwasher, Built-In Microwave
Heat Source Natural Gas
Laundry Basement
Exterior
Exterior Feature Deck(s), Patio(s)
Fence Other
Utilities Available Cable TV
Water Access N
Roof Type Pitched
Accessibility None
Porch Deck(s), Patio(s)
Garage N
Building
Lot Description Front Yard, Rear Yard
Story 4
Foundation Other
Above Ground Finished SqFt 1852
Sewer Public Sewer
Water Public
Architectural Style Colonial
Level or Stories 4
Additional Building Above Grade, Below Grade
Structure Type 9'+ Ceilings
New Construction N
Schools
Middle Schools Prospect Park School
High Schools Interboro Senior
School District Interboro
Others
Senior Community No
Tax ID 33-00-00296-00
Ownership Fee Simple
SqFt Source 1852
Special Listing Condition Standard
Read Less
Want to know what your home might be worth? Contact us for a FREE valuation!

Our team is ready to help you sell your home for the highest possible price ASAP







