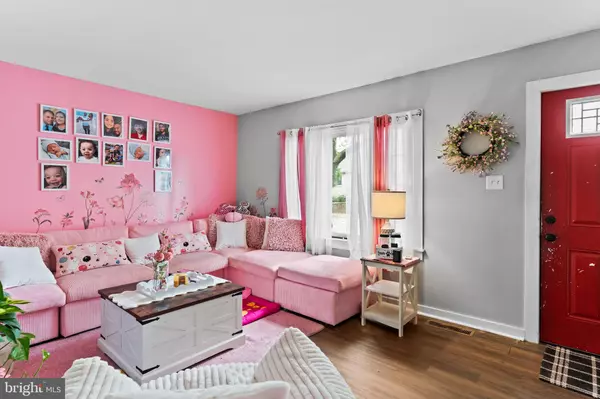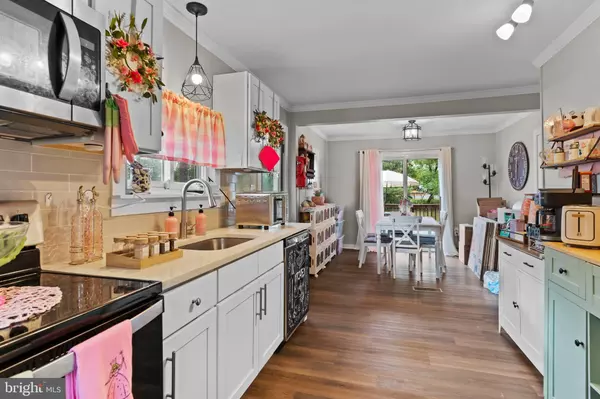Bought with BETH A. Ann AUGHENBAUGH • Iron Valley Real Estate of Central PA
$233,000
$232,500
0.2%For more information regarding the value of a property, please contact us for a free consultation.
4708 MARBLEHEAD ST Harrisburg, PA 17109
2 Beds
1 Bath
1,274 SqFt
Key Details
Sold Price $233,000
Property Type Single Family Home
Sub Type Detached
Listing Status Sold
Purchase Type For Sale
Square Footage 1,274 sqft
Price per Sqft $182
Subdivision Harrisburg
MLS Listing ID PADA2049710
Sold Date 10/30/25
Style Cape Cod
Bedrooms 2
Full Baths 1
HOA Y/N N
Abv Grd Liv Area 1,274
Year Built 1947
Available Date 2025-09-26
Annual Tax Amount $2,579
Tax Year 2025
Lot Size 7,405 Sqft
Acres 0.17
Property Sub-Type Detached
Source BRIGHT
Property Description
Well-maintained Cape Cod located in the desirable area of Lower Paxton Township. This 2-bedroom, 1-bath home features a beautifully updated full bathroom on the main level. Interior highlights include all new flooring throughout the first and second floor, an updated kitchen with granite counters, new cabinets and stainless steel appliances, and a functional layout ideal for both everyday living and entertaining. The property offers a peaceful, private backyard—perfect for outdoor enjoyment while sitting on the wrap around porch—set within a quiet, established community. With its solid construction, tasteful updates, and move-in ready condition, this home presents a great opportunity for both owner-occupants and investors alike. Conveniently located near schools, shopping, and major commuter routes.
Location
State PA
County Dauphin
Area Lower Paxton Twp (14035)
Zoning RESIDENTIAL
Rooms
Basement Full, Walkout Level
Main Level Bedrooms 1
Interior
Hot Water Electric
Heating Forced Air
Cooling Central A/C
Flooring Carpet, Laminated
Equipment Built-In Microwave, Dishwasher, Oven/Range - Electric, Refrigerator
Fireplace N
Appliance Built-In Microwave, Dishwasher, Oven/Range - Electric, Refrigerator
Heat Source Electric
Laundry Basement
Exterior
Garage Spaces 1.0
Water Access N
Roof Type Architectural Shingle
Accessibility None
Total Parking Spaces 1
Garage N
Building
Story 2
Foundation Block
Above Ground Finished SqFt 1274
Sewer Public Sewer
Water Public
Architectural Style Cape Cod
Level or Stories 2
Additional Building Above Grade, Below Grade
New Construction N
Schools
High Schools Central Dauphin East
School District Central Dauphin
Others
Senior Community No
Tax ID 35-060-030-000-0000
Ownership Fee Simple
SqFt Source 1274
Acceptable Financing Cash, Conventional, FHA, VA
Listing Terms Cash, Conventional, FHA, VA
Financing Cash,Conventional,FHA,VA
Special Listing Condition Standard
Read Less
Want to know what your home might be worth? Contact us for a FREE valuation!

Our team is ready to help you sell your home for the highest possible price ASAP







