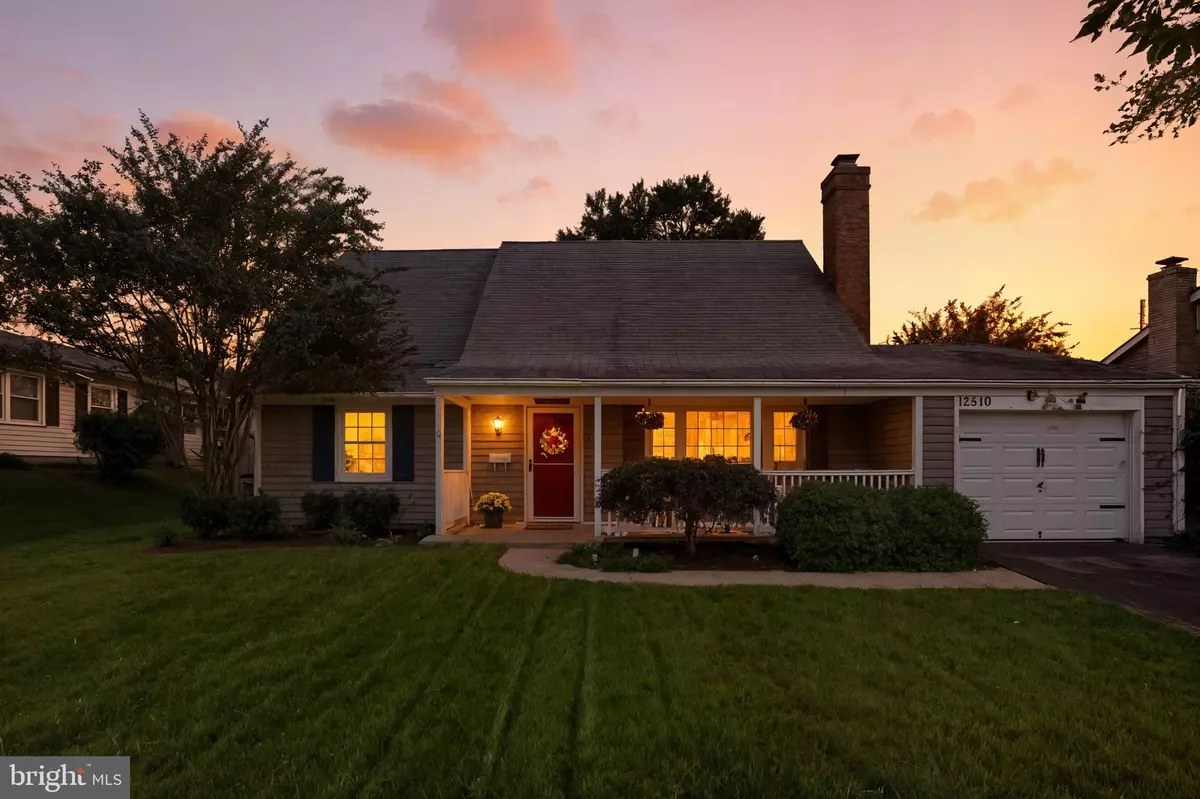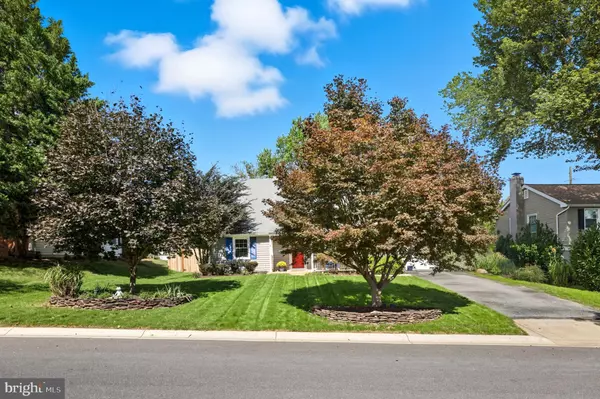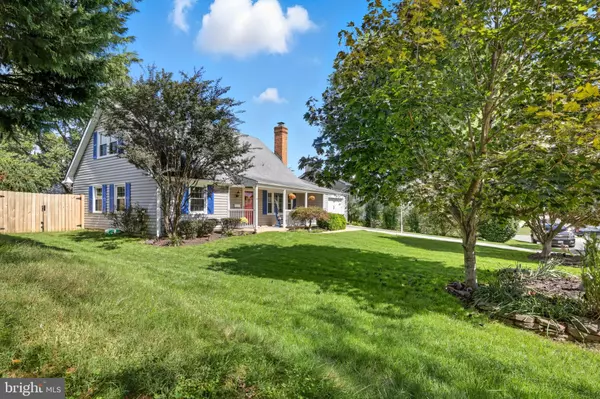Bought with Kathleen S Sloan-Beard • Northrop Realty
$502,500
$485,000
3.6%For more information regarding the value of a property, please contact us for a free consultation.
12510 CHELTON LN Bowie, MD 20715
4 Beds
2 Baths
1,512 SqFt
Key Details
Sold Price $502,500
Property Type Single Family Home
Sub Type Detached
Listing Status Sold
Purchase Type For Sale
Square Footage 1,512 sqft
Price per Sqft $332
Subdivision Chapel Forge At Belair
MLS Listing ID MDPG2177310
Sold Date 11/04/25
Style Cape Cod
Bedrooms 4
Full Baths 2
HOA Y/N N
Abv Grd Liv Area 1,512
Year Built 1966
Available Date 2025-10-03
Annual Tax Amount $5,884
Tax Year 2024
Lot Size 9,831 Sqft
Acres 0.23
Property Sub-Type Detached
Source BRIGHT
Property Description
Offer deadline Monday Oct 13th 12:00pm!!! Welcome to 12510 Chelton Lane in Bowie's Chapel Forge at Belair — a charming Cape Cod style home offering 4 spacious bedrooms and 2 full baths across approximately 1,512 sq ft of finished living space. Built in 1966, this well-maintained residence combines character and functionality in an established neighborhood. Inside, you'll find a cozy living room with a wood-burning fireplace, a bright kitchen/dining area with convenient connections, new paint and carpet, and hardwood floors in key areas. Outdoor amenities include a large sun room, paver patios with lighting, and mature landscaping for both entertaining and quiet relaxation. Additional highlights: attached garage with interior access, a generous driveway (total parking for 4), central HVAC, and public utilities. This is a rare opportunity to secure a move-in ready home in an in-demand area!
Location
State MD
County Prince Georges
Zoning RSF95
Rooms
Main Level Bedrooms 2
Interior
Hot Water Natural Gas
Heating Central
Cooling Central A/C
Fireplaces Number 1
Equipment Washer, Dryer, Disposal, Microwave, Refrigerator, Stove
Fireplace Y
Appliance Washer, Dryer, Disposal, Microwave, Refrigerator, Stove
Heat Source Natural Gas
Exterior
Parking Features Garage - Front Entry, Built In, Inside Access
Garage Spaces 4.0
Water Access N
Accessibility None
Attached Garage 1
Total Parking Spaces 4
Garage Y
Building
Story 2
Foundation Other
Above Ground Finished SqFt 1512
Sewer Public Sewer
Water Public
Architectural Style Cape Cod
Level or Stories 2
Additional Building Above Grade, Below Grade
New Construction N
Schools
School District Prince George'S County Public Schools
Others
Senior Community No
Tax ID 17141650381
Ownership Fee Simple
SqFt Source 1512
Special Listing Condition Standard
Read Less
Want to know what your home might be worth? Contact us for a FREE valuation!

Our team is ready to help you sell your home for the highest possible price ASAP







